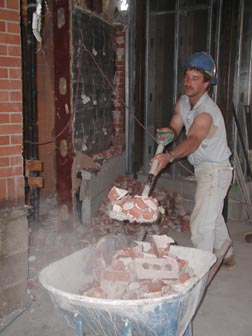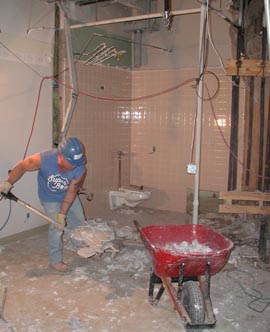PAHCS construction heads indoors
 The remodeling and renovation project at the Paynesville Area Health Care System (PAHCS) headed indoors last week after three months of work.
The remodeling and renovation project at the Paynesville Area Health Care System (PAHCS) headed indoors last week after three months of work.Work initially focused on three additions to the facility: a new emergency entrance wing on the west end of the hospital, a clinic addition on the north side, and a dining room addition to the nursing home.
Interior remodeling at PAHCS started with the demolition of a post-labor patient room in the new ER wing.
So far, the only remodeling work done was in the ceiling of the nursing home, where asbestos insulation on pipes was removed through holes in the roof. That changed last week when a post-labor patient room was demolished in preparation to converting it into part of the new emergency wing.
This means after months of watching activity and progress out the window, patients and staff now may be impacted by the remodeling. Extra noise from the construction has already occurred, and Bev Mueller, PAHCS patient care administrator, predicted this would be the biggest inconvenience to patients and residents.
Because the remodeling project is being done in a health care facility – where the hospital and nursing home must operate every day and emergency and labor rooms must always be available – this project is extremely complex. It involves at least 13 phases, said Kevin Becker, a construction manager with E & V Consulting. The nursing home has a half dozen phases by itself.
"The contractors are really nice to work with us and do things at the least busy times or what works best for us," said Mueller. Becker agreed that contractors are being accommodating about the phasing, which was presented to them during the bidding process.
Within a month, half of the present dining room in the Koronis Manor will be taken over by the remodeling, forcing the nursing home to utilize the lobby and other places for meals. "Residents will be given a choice about where they want to eat," said Mueller.
This fall, the nurse's station in the nursing home will be updated and moved closer to the lobby. (This is in preparation for a future wing of additional rooms on the east side.) The bathrooms will be redone as well, and another tub room added.
The success of extracting the asbestos through the roof in the Koronis Manor, which made it easier to ensure no exposure to the facility, is a key accomplishment in the project, said Becker. "It actually worked out as good as we could hope for," said Becker.
Workers also put in a water main in the ceiling, so water will be available when the old system is taken out, eliminating the serious inconvenience of being without water in parts of the nursing home during remodeling.
The most crucial addition is the emergency wing, which needs to be completed before the final addition can be completed. The last addition is meeting and maintenance rooms on the north side of the hospital. This addition will enclose the existing emergency room entrance. "It won't be an entrance anymore. It will be blocked off," said Mueller.
Getting the last addition done before the first of the year – when weather typically turns extremely cold – will help financially by saving heating costs and should provide better quality through better working conditions. "We want it all enclosed before winter, before the snow flies," said Mueller.
This means the emergency wing must be operational by October.
One new birthing suite must also be ready before the rest of the nursery is remodeled. These new rooms, which mothers will occupy upon checking in, during delivery, and after delivery represent a shift in the labor model at PAHCS, with the nursery getting axed.
 Once the project is all done, mothers should be able to stay in one room during their entire hospital stay. All the birthing suites will have tubs, too.
Once the project is all done, mothers should be able to stay in one room during their entire hospital stay. All the birthing suites will have tubs, too.
Within the next month, another key aspect of the project will start: the renovation of the hospital nurse's station. It contains not only monitoring devices and alarms for hospital patients but building-wide alarms as well because it's always staffed.
"The nurse's station is the hub of the facility because it's there 24/7," said Mueller.
This renovation is particularly difficult, according to Becker, because the station won't move as much as it turns to face the north. The new emergency room will be on its left (within eyesight now) and the hospital pods will be on the right.
"Nurse's stations are always tough," said Becker. "What's really tough is they're in the same spot."
Temporary partitions will be used in the interior of the facility to keep the public protected from the remodeling, Becker said. These partitions are also somewhat soundproof to minimize noise.
Construction areas will be kept under negative pressure, which should suck dust and germs from the facility into the construction area, not vice versa.
Staff, patients, and residents are still likely to notice the construction. They should remember that the end result will mean better care at PAHCS, said Mueller, and that any growth requires a little pain.
The clinic addition should have the least impact on patients and staff because its interior remodeling is minimal. This addition includes a new library and computer room for medical students as well as new offices for the physicians. Their existing offices will be turned into exam rooms, and the existing library will be given to psychology.
The project was delayed earlier this summer by a default on the plumbing contract. Progress is still a couple weeks behind because of this delay, according to Mueller. The $7.4 million project is still expected to be completed in the fall of 2002.
Contact the author at paypress@lkdllink.net • Return to News Menu
Home | Marketplace | Community