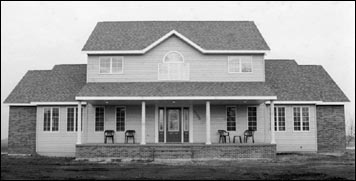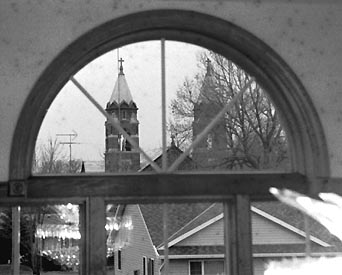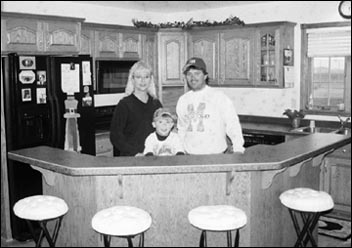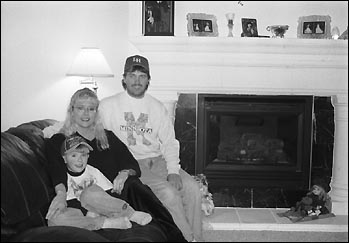 Outside of Welle house |
 Foyer window overlooks Lake Henry's St. Margaret's Catholic Church |
 Kitchen |
 Living Room |
|
By Michael Jacobson The city of Lake Henry hasn't had many new houses lately, which only intensifies the attention on Pat and Barb Welle's new home on the south side of town. Their Victorian-style home occupies two lots next to the Lake Henry baseball field. Two new homes were built within the city limits last year, the first in years. Since the mid-1980s, the city's sewer has been unlicensed, which prohibited any new hook-ups. Now the city is preparing to construct a new wetlands-based sewer system. Construction could start this spring and could be done next fall, according to mayor Dan Liebl. With the progress on the sewer system, the Minnesota Pollution Control Agency allowed four new sewer hook-ups in the city of Lake Henry last year. Two were used in the trailer park, and two went for new homes, including the Welle's. While their house was going up last summer, a lot of cars drove through the side street to look, according to Barb. "(The construction) was pretty big news in this town," agreed Pat.
A Victorian plan "You get to pick the town," bartered Barb, "and I get to pick the house." Barb, who owned and operated a bar in Meire Grove for six years, really liked an old Victorian-style home in Melrose. "She wanted Victorian style all the way," said Pat. "This is the smallest one she choose." She started looking at house plans in various books and catalogues in 1998. Eventually, she and Pat narrowed the choices to two. "We couldn't decide," Barb explained, "so we asked Weston which one he liked and he chose this one." Weston, a six-year-old, is in kinder-garten this year. Once they decided on a basic plan, they had the plans turned into blue prints, a process that took them five months. They did make use of that time, though, to iron out some details in the plans. They also made a few changes to the plans, like attaching the garage, enlarging the kitchen, and adding a guest bathroom on the main floor.
A family affair Pat, who is a contractor himself, did much of the work on the house himself, with considerable assistance from family and friends. The dirt work was subcon-tracted out, but a friend of theirs did the concrete. "Pat and his friends framed it, sided it, and shingled it," said Barb. The house was built rapidly. "On the sixth day," explained Pat, "we were putting up rafters already. All in all, it went pretty well." They did have a little trouble with some untimely rain before the roof was finished. "We shingled in the rain for two weeks," said Pat. "That's the only time we had bad weather." He had to pump water out of the basement before the roof and plumbing were finished. With low interest rates and lots of building last year, subcontractors were extremely busy, they said. Pat, Barb, and Weston moved into their new house in the end of July. "I think the only thing I had left when we moved in was a few odds and ends on the staircase," said Pat. "Other than that, it was all done." Pat's brother is an electrician and he wired the house. Pat's brother-in-law is a cabinet maker and he did the kitchen cabinets and the mill work. Pat's mother is a painter, and she, along with other female relatives, painted the house. "We cut costs quite a bit with all the family involved in it," said Pat. "A lot of sweat equity was put into this," added Barb. "Mind you, it still wasn't cheap, but it was less expensive."
The layout of the house In the original floor plan, the garage was not attached to the house. In order to attach it, they added a mud bathroom, redesigned the utility room, and lengthened a hallway to the kitchen. The U-shaped kitchen features oak cabinets, black appliances, and a black, granite-style formica countertop with oak trim on its beveled edges. Barb said the countertop was one of the hardest things to pick out in the entire house because they are seemingly billions of choices. Oak was used for all the woodwork in the house: cabinets, doors, and trim. An easier choice for her were the black appliances, which draw frequent notices for visitors. The walls inside the house are all white, and Barb wanted the appliances to add a mix of color. The dark surface hides fingerprints and smears. "It stays clean pretty well," she said. "I was scrubbing down my white appliances more." A separate pantry room was eliminated, giving the kitchen extra space. A breakfast nook adjoins the kitchen, and the open main level flows to the formal dining room and the living room. The kitchen, dining room, and entry foyer on the main level all have a wood laminate. Pat laid 900 sq. ft. of the laminate in the house. The carpet floored, vaulted ceiling living room faces east. The overlooking, second-floor balcony provides a view of the wine-colored leather sofas, a home entertainment system, and the fireplace in the room. The gas fireplace is surrounded by a limestone mantle, hearth, and twin columns. These, too, were painted white. Despite its massive size, the limestone weighs a total of 500 pounds. On the north side of the main level is the guest half bathroom and the master bedroom suite, which includes a sitting area, sleeping chamber, walk-in closet, master bathroom with a shower and two-person hot tub, and a toilet room. The main entry foyer is also vaulted. Pat likes to say that the design of the door and some of the mill work are the only things in the house that he chose, but Barb maintains that he had input in more than these. The front door features an elaborate pattern in the glass. On the outside, it is burgundy in color. They had the door painted with car paint at a body shop, figuring that paint will last the longest. The stairs to the second story are in an arc, with three pieces at 45 degree angles to each other. The original plan called for a circular stairway, but Barb settled for an angled look that was easier to build. The upstairs features two bedrooms and a bathroom. Weston has his bedroom in one room, and he uses the other room for play and for storage. The space on the second floor was expanded by eliminating the dormer windows. Instead of having a sloped roof start at main floor level, the second floor walls run straight up and the roof is above the second story.
Yet to do "You can only do so much when you work full time during the day," said Pat. Another project for him will be finishing the basement. Right now, 2,600 sq. ft. of living space in the house is finished. When the basement is complete, the total area of the house will be 4,500 sq. ft., an amount made possible by work contributed by themselves, their families, and their friends, Barb said. Pat hopes to start working in the basement next fall. They plan to have a large recreation room, a weight lifting room, a full-size hot tub, and a bathroom. Some unusable space will become a furnace room. |