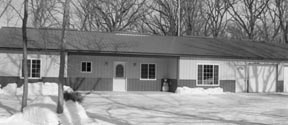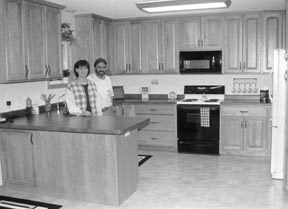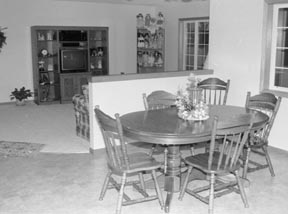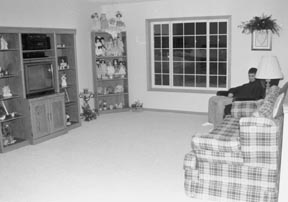 House was built with pole barn construction. |
 Jody and Mike in their roomy kitchen. |
 Dining room is open to the living room and kitchen. |
 Eric sits in his favorite chair in the living room. |
|
By Linda Stelling Like most wives approached with the concept of living in a pole barn, Jody Kotschevar was less than thrilled. Several years ago her husband, Mike, picked up a brochure about pole barn houses at a farm show and the concept intrigued him. However, it took a while to convince Jody on the idea of living in a pole barn style rambler. After pricing various styles of homes, Jody agreed to the pole barn style because of the cost and because they could design the interior living space themselves. The pole barn style cost about $50,000 less than the split level they priced. It also provides them with more storage. "The price of new homes is ridiculous," they said. They did have one drawback. They had to take a rambler design instead of the split level, but they valued the interior size more than the exterior look, Mike said. Mike knows of two others pole barn homes in the state. "I think ours is the first of its kind in the Paynesville area," he said. The house walls have 6 by 6-inch posts. "It's built identical to a pole barn," Mike said. "The only difference is that every four feet there are horizontal beams with insulation in between." A traditional home style has two by four-inch boards instead of posts. The pole barn construction would take less lumber. Besides the required insulation, they added another eight inches above the ceiling to deaden the noise from the steel roof. "Without the extra insulation, it would be pretty noisy when it rained," Mike said. The three-bedroom ranch style home measures 36 by 54 feet with an attached 30 by 36-foot double garage. The size fit the needs of the family of four, Mike said. The house is located behind Kotschevar's business on Minnie Street.
Construction Instead of positioning the house in the same location as their old trailer, they positioned it more east and west to accommodate where the septic system was located and to fit between the trees better. Work started in early June and, they moved into their new home in early October.
Utilities All the plumbing and heating work is in the concrete. Mike said if something would go wrong with the plumbing they could shut it off and reroute the pipes through the ceiling, eliminating the need to tear up the concrete floors. The house has hot water heat in the floors. Kotschevars placed the tubing in five zones, each 300 feet long. Two 40-gallon LP water heaters heat the home and provide hot water to the kitchen, bathrooms, and utility room. This winter, the Kotschevars found the house comfortable with the thermostat set at 66 degrees. The basement consists of a small 12 by 12-foot room, which contains the water heaters, water softener, and water purifier. It will also be used for storage and as a storm shelter. An air exchanger wasn't part of the original plan, but the house was so tight that condensation became a problem on the windows. The air exchanger eliminated the problem. The air exchanger takes the moisture out of the air and replaces fresh air in the room through a filtration system. There are four fresh air intakes vents and four exhaust vents above the ceiling of the house. With no air conditioning, they are hoping the house will stay cooler next summer with their air exchanger. Trees around their lot will shade the house during daylight hours.
Interior design Jody wanted a lot of cupboard space and large closets in the house. Mike wanted a large garage, which would hold their vehicles as well as their snowmobiles, lawnmower, and other equipment. Jody's brothers helped frame the various rooms in the house. The Kotschevars and other family members painted the interior of the house. As you walk into the house, a wide open area catches your eye. The kitchen, dining room, and living room are one open room. The oak woodwork in this area has a natural finish. A short four-foot half wall separate the areas. The window above the kitchen sink overlooks the front yard. The countertop has a multi-colored finish featuring blacks, browns, and grays. The brown tones bring out the brown highlights in the linoleum on the floor. "When I looked at various samples, I wanted a light shade for the counter top," Jody said. "Someone suggested I go darker as it would blend with the floor better. I'm very pleased with the results," she added. Separating the kitchen from the dining room is a short counter designed to have bar stools positioned on one side. Jody said she still doesn't have all the cupboards filled. The living room, bedrooms, and hallway between the rooms are all carpeted with a combination of berber and plush carpets. The kids each designed their own rooms, picking out the paint color and carpet. The 15 by 16-foot master bedroom features a 6 by 8-foot walk-in closet. The main bathroom measures 10 by 12 feet and is positioned between the kids' bedrooms. The bathroom has a long vanity with a gray counter top with his and her sinks. On the opposite wall is the bathtub and shower and a large linen closet. Besides the washer and dryer, the utility room contains a half bath and additional storage space. This room provides access to the small storm shelter and storage area in the basement. On the front side of the house is a 24-foot indentation that will eventually be turned into a porch. They plan on erecting wooden railings across the indented area this summer. After living in the house since October, Mike and Jody said they wouldn't hesitate to build another pole-barn style house. |