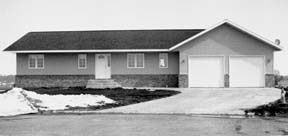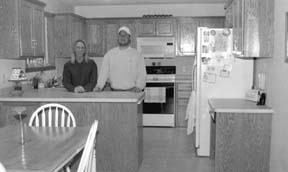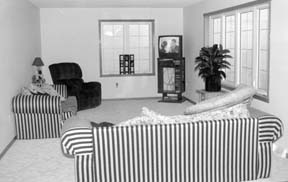 Shannon and Andrea Olmscheid built the first home in the newly annexed Project 55 addition. |
 Andrea and Shannon wanted a lot of cupboards in their kitchen. |
 The living room features large windows which face north and overlook the city of Paynesville. |
|
By Linda Stelling Shannon Olmscheid and Andrea Thomes wanted the perfect site for their new home. The couple, who will marry in early May, selected a lot near the top of the ridge that separates Lake Koronis from the city of Paynesville. Their house was the first to be constructed in Project 55, the new residential development on the south side of Paynesville. The couple walked through the entire development, looking at the lots and checking out the views. Their hillside lot enabled them to build a walk-out home and to have a great view of the city to the north. "We stood on different lots and looked around and picked one we thought had the best view," Shannon explained. With the construction of their home, the city extends from the North Fork of the Crow River to the top of the ridge. Paynesville started over 100 years ago along the banks of the river, near where the Highway 55 bridge now crosses the Crow. All the land south of Highway 55 was still farmland 50 years ago. Now it is all destined to become a residential neighborhood in the city. Due to the lack of empty lots in town, new home building within the city has been stagnant for several years. The city annexed approximately 15 acres south of Highway 55 last year for Project 55. This was the first annexation in the city in 15 years, since the area around John Deere was brought into the city in 1985. Project 55 was platted for 20 residential lots and one larger lot for a multiple-housing unit along the highway. The city put streets in Project 55 last summer, extending Spruce Street from the Chladek Addition to County Road 181 and adding a short stretch of Stearns Avenue (not connected to the rest of the street north of 55) and a cul-de-sac. In addition to Project 55, the city also annexed 38 acres for another residential development last year. WilGlo Acres includes 34 lots along the North Fork Crow River on the western edge of Paynesville. The streets in this development were started last fall and should be completed this summer.
First home
Shannon Olmscheid builds pole barns for a living and a group of his contracting friends helped build the home. Shannon and his friends erected the foundation, framed the walls, and insulated and sheet rocked the house. Work started in August, and the home was completed before Christmas. "Building the house together was an adventure for both of us. We did what we could and hired what we couldn't," Shannon said. The couple, along with relatives, painted the walls and stained the interior woodwork. They hired the electrical, cabinetry, and plumbing work done. The couple placed several large windows on the north side of the house to take advantage of the view from the living room and dining room. On a clear night, Andrea said, they can see car lights on Highway 23 from their living room. All the windows in the house have lattice inserts between the glass panes, making them easier to clean. The thermal tech windows have white vinyl trim, which breaks up the woodwork. The living room, dining room, and kitchen are all one big room with the bedrooms and bath off to one side. "Before we had any cupboards in, we joked about having a bowling alley as the area seemed so long from one end of the living room to the kitchen," Andrea said. The main living area is located on the north side of the house to take advantage of the view. A short counter with space for stools separates the kitchen from the dining room. The couple felt it was practical to have the area open so company can visit back and forth, whether they are in the living room or the kitchen. They looked at many different styles of cupboards and opted for a simple style. The cupboards, like all the woodwork in the house, is oak. Andrea wanted a lot of cupboard space. When they delivered the cupboards, she wondered if they would fit in the allotted space. "They kept bringing in cupboard after cupboard," she said. In one corner of the L-shaped kitchen are the entrances to the utility room, basement, and garage. Each of the bedrooms have walk-in closets. The smaller bedroom is currently being used as as an office by Shannon. The carpet throughout the house is a light colored, leaf-patterned berber. The kitchen and dining room have a light linoleum flooring. "We selected light colors as it made the area seem larger," Shannon said. The house has 1,280 square feet on the main floor and the same amount of space on the unfinished lower level. The couple plans to have another bedroom, another bathroom, and a large family room on the lower level. The home has gas heat and an air exchanger. "The windows never fogged up this winter and the exchanger kept the air fresh," Shannon said. Central air conditioning is installed but not connected yet. Shannon plans to hook it up when the weather gets hot. From down below on Highway 55, the house really looks big because the exposed north wall is two-stories tall. The house appears larger than it really is, Shannon said. This spring, in addition to getting married, the couple will be hauling in black dirt to create a lawn. When digging the foundation, they found the area had lots of sand. They plan to sod the front yard and seed grass for the rest of the lot. They also plan on planting some trees and shrubs around the house and lot. From the hill, the couple has an excellent perch to watch the new neighborhood develop. They have one neighbor so far, and foundations for two other homes have been started along Spruce Street. |