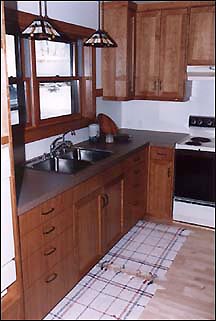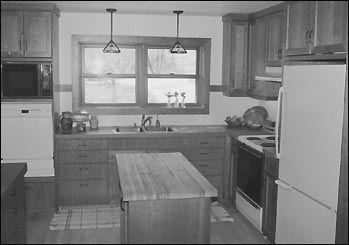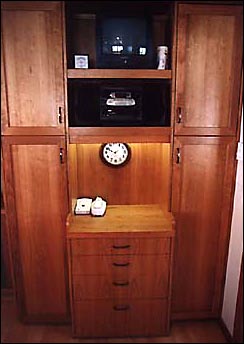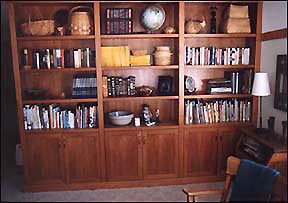 Diane's new kitchen |
 Another view |
 Foyer/end of kitchen |
 Living room bookshelves |
|
By Michael Jacobson After 14 years, Diane McCarron finally likes her kitchen. In 1986, she and her husband, Jeff, bought their house in Rolling Wood, a second-tier development west of Lake Koronis. Since then, she has spent a lot of time house shopping. Her realtor took them on numerous showings, but they never found the right one. "We've looked at a zillion houses," Diane said. "It's kind of a hobby." "When I looked at houses," Diane continued, "I realized that my garden is irreplaceable, our office is perfect, and I loved our wooded lot. It took me years to understand that my dissatisfaction came with my kitchenits lack of light and poorly designed space." "I spend so much time in my kitchen, but I never felt comfortable there," she added. Her dissatisfaction started with the entrance from the garage, which was turned into an office for Jeff's business four years ago. The door from his office collided with the door at the top of the stairs, causing a log jam. Bringing bulky things up from downstairs, like laundry, was cumbersome. "You couldn't turn with a basket of laundry," Diane explained. The rectangular kitchen only had windows on the north and west sides, providing limited light. Compounding the blackness were dark brown oak cabinets and trim. "I wanted light," declared Diane, who is an avid gardener, cook, and canner. "This was a north-facing, dark kitchen."
The plans Construction started this past August. Jeff and Diane and their two kids lived in Diane's sister's house on Rice Lake for three months while the heart of the remodeling was done. Living at home through the project would have been difficult without a kitchen, so alternative lodging was very convenient. The family moved home in November, after the bulk of the project was done, though some odds and ends remained.
The new kitchen At the entrance, the door to the stairs was eliminated, along with part of the wall, which was replaced by a railing. This opened up the entrance and allowed more room to maneuver at the top of the stairs. Along the wall above the stairway, a closet with double oak doors was replaced by two cupboards, a telephone stand, and a television set on a shelf near the ceiling. Like all the new cupboards in the kitchen, this cabinet was made of Pennsylvania plain sliced cherry with a polyurethane finish. Diane originally thought that cherry would be too expensive to use, but her builder convinced her to use it, because, at the time, it cost only $1 more per square foot than more commonly used oak. A second walkway was added between the kitchen and the living room. The original opening was near the stairs, and the new entrance opens the other end of the kitchen to the living room. Not only did this make the kitchen seem bigger, it provided access to light as the living room windows receive sunlight from the south. "You can sit (in the living room) and actually have a conversation with someone in the kitchen," said Diane. A hand-built, floor-to-ceiling pantry occupies the remaining wall that separates the kitchen from the living room. Her builder warned Diane that she wouldn't like standard, computer-designed cabinets, and when she saw some, she decided she wanted something different. The pantry has no wasted space, starting at the floor and joining the ceiling. At eye height are doors for pantry items. At counter level are compartments which contain Diane's blender, toaster, and other appliances. Each alcove has an electric plug-in and an overhead light, so when the doors are open, the appliance can be used. When not in use, the appliance is out of sight. "Who wants to see all this junk on your counters?" asked Diane. "I don't." Below the waist, the cabinet only has drawers, a concession to Diane's back. She hates having to lean down to reach into the back of a cupboard. So instead of doors, only drawers were used. With a tug of the handle, Diane has access to the entire contents of the drawer. Some drawers were designed to hold cereal boxes, while other drawers, next to the sink, are just tall enough to hold coffee mugs. Drawers do require extra work to build, and, as a consequence, are more expensive. Next to the new entrance to the living room is another concession to Diane's back. With a dishwasher on the floor, she said she had to hold her back with one hand and grab dishes with the other. So the dishwasher was elevated so the dishes are reachable while standing. "It's fabulous," said Diane. "I think everyone should have a dishwasher this high." Next to the dishwasher are two new windows above the sink. Previously, there was only one window here. Two stained glass light fixtures hang above the sink and the counter. Most of the counter space in the room is on a center island. In addition to cooking, Diane needs lots of counter space when she cans. She likes the island because two people can look at each other and converse while working on opposite sides. The center island has a built-in trash can, which makes it easy to clear the surface and deposit refuse in the trash. The island is also movable for ease in cleaning. The floor is a clear, select maple, with no knots and no dark streaks. The stain used on it was water based, which dried more quickly and won't yellow. Originally, six recessed lights were installed in the kitchen, but Diane wanted even more light, joking that she didn't need sunglasses yet. Two more lights were put in above the center island so she can see easily while she works. One hurdle in completing the kitchen was the refrigerator. Diane called it traumatic when their old refrigerator stuck out too far into the kitchen. The remedy was to buy a counter-depth refrigerator, which has the same volume but is wider on the front and skinnier on the side. Diane likes it because things don't get buried in the back. "you never have those things that go bad," she said.
Extra items In addition to the extra entrance, which causes the living room to seem larger as well, all the wood trim in the room was stripped and stained to match the lighter look of the cherry cabinets and the oak furniture. A new cherry bookshelf, in the same style of the kitchen cabinets, was built along one wall in the living room. The metal front door has been replaced with a 100-year-old fir door. The original glass panes at the top allow for more sunlight into the living room. The old kitchen cabinets were taken downstairs to the unfinished laundry room to provide extra storage and space for folding clothes. Braces also were added downstairs to firm up the floor on the main level. Before the floors were spongy. The dark color of the old cabinets doesn't bother Diane at all now that they are relegated to her basement. She enjoys the light and space in her new, modern kitchen. |