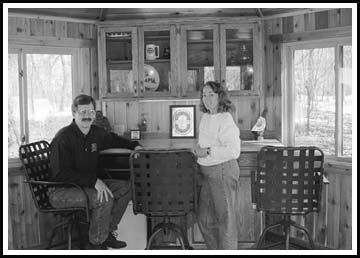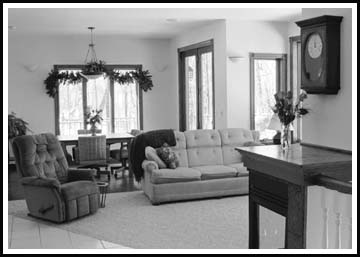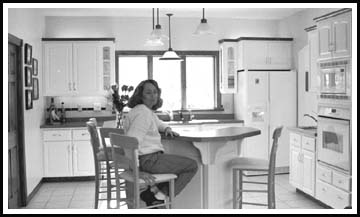
|

|

|
|
Nine years ago they purchased the land with the thought that they would build their retirement home on Rice Lake. They aren't ready for retirement, but Tim Lane and Kay Hanson did accomplish their dream of a new home this year. Their home is the culmination of a lot of ideas. They tried to capture a traditional look with a contemporary tweak. Instead of the standard size doors, they have eight-foot doors and larger windows, as well. The house was five years in the planning. "The plans were changed so many times, you wouldn't recognize it from the original plans," Kay said. "We were overly involved in the project. Because of all the planning that went into the house, we have a special attachment for it." "In planning our home, we wanted it to be our last home, our retirement home. Building homes can be very stressful," Tim said. "We are totally happy with how it turned out." They also wanted the home to be low maintenance. The exterior is stucco with cultured stone around the front entryway. The first thing they built, even before starting on the house, was a gazebo with cedar siding out by the lake. The 14 by 14-foot gazebo offered them a place to hang out during the construction of the house. The gazebo has baseboard heat and a small kitchenette. Outside of the gazebo is a small patio area with the same shape floor as the gazebo. The floor, inside and outside, of the gazebo is exposed aggregate. The couplewanted a home that would match their lifestyle. Tim likes music, thus he installed a sound system in six rooms of the house, in the garage, out on the deck, and even in the gazebo. Tim likes to use his exercise equipment and listen to music at the same time. Kay likes to cook and wanted an all white kitchen area. The kitchen has a breakfast bar with a cooktop. A desk with recipe size drawers and a pantry are off to one side. The preparation area in the kitchen features a cutting board top. The majority of her cupboard space is in the pantry which is really a small room and the place where she does most of her food preparation. "The kitchen is a fun area to work in," Kay added. "The kitchen doesn't look like it has much room, but you'd be surprised at how much room is in the cupboards." The corner cupboards by the sink are glass where she can show off some of her glassware. A dumb-waiter can also be found in the pantry. It was customed designed for their home. The dumb-waiter takes items from the kitchen to the lower levels. From there they can carry things outside to the patio or gazebo picnic area. "At first, I wasn't sure how much I would use the dumb-waiter," Kay said. "But I'm finding I use it more and more."v On the opposite side of the kitchen is a room which Kay refers to as her "green room." It is in this room where Kay has all her plants. The floor is ceramic tile for easier cleanup. There is also a work station complete with sink where she can pot her plants and clean up afterward. Upon entering the house, a person sees the openness of the home. The living room, dining room, and kitchen are designed in one big open area. In the center of the living room is a gas fireplace which is open on two sides. The large fireplace mantle allows them to decorate the area in many different ways. Throughout the construction process, they made changes as they went. The area by the fireplace was designed to be a solid wall. Instead, they left the area open with the fireplace chiminey up the center. The dining room has a wood laminate floor with a bow tie pattern, which Tim and his dad installed. "I wanted something other than carpet," Kay said. "The couple can sit at the dining room table and look through their deck windows to the lake. The wood trim throughout the house is oak, but stained with old world mahogany, which gives it a cherry red color. The office on the main level of the house is the same shape as the master bedroom on the lower level. Someday, in their old age, they said they would turn the office into the bedroom to eliminate the need to climb stairs. On the wall facing the lake are large bay windows, which give them a great view. In wanting to keep their home open and airy, they have a 10-foot window built into the stairway leading to the lower level. On the lower level are two guest bedrooms, an exercise area, a wine cellar, a guest bath, and the master bedroom. The master bedroom has a walk-in closet, and a large bathroom off to one side. One wall in the bathroom contains the vanity and on the opposite wall is a whirlpool bathtub. Another feature built in throughout the house are dimmer light switches. Thus they can change the lighting in each room. The double garage was built with a lot of storage space ovehead. There is also a dog door built into the garage wall which leads from the garage to the dog kennel. Among their concerns, when planning the house, was that they wouldn't do anything that would damage the lakeshore. There is 160 feet of lakeshore in front of their home. Tim and Kay wanted the area around the house to be inviting to wildlife. Because of the slope in the back yard to the lake, they installed a storm sewer to hopefully prevent erosion and to channel rain water to the lake. The two years prior to construction, the area eroded after each rainfall. "This spring will be the test for the system," they said. Other plans for the home call for adding the third coat of stucco to the house, putting up window boxes, and shutters. They also hope to section off a portion of the lower patio and build a screen porch. |