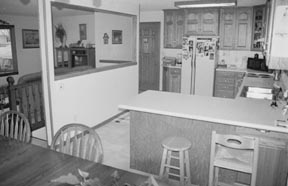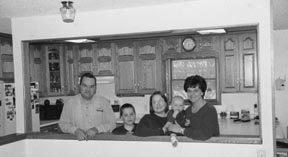 The remodeled kitchen is larger and brighter than before. |
 The Bertrams - Jeff, Elliot, Annie, Jake, and Marlene - enjoy the open feel between the new kitchen and living room. |
|
By Michael Jacobson Their remodeling project wasn't extensive; it just had dramatic effects on the look, feel, and usage of their house. "It's a rambler. It's a basic house, but for under $10,000 we made a significant change," said Jeff Bertram, who has owned the house in town for 15 years. The Bertram family Jeff, Marlene, Annie, a fifth grader, Elliott, a third grader, and four-month-old Jake live in a 1970s rambler on Spruce Street in the Chladek Addition. "When they built the house years ago," Jeff explained, "they made a lot of little rooms." The small rooms, limited sight lines, and dark woodwork gave the house that appearance. "It really made the house smaller and darker," said Marlene. Her dissatisfaction with the old kitchen centered on its small size and dark cabinets. Also, the entry from the garage was extremely tight. The family now wonders if the old entry could have been navigated with Jake and his car seat. Like most homeowners, they had talked about ideas for remodeling for years, and even considered an addition to the back, but backed away from that as adding square feet to the house would have made the project much more expensive and complex. Having had their home under construction for just a month, the family releases a collective sigh when considering the inconveniences of a larger project. Jeff has done projects on the house in the past: finishing the basement, residing the house, and reshingling it. Had money not been a question, they might have considered building a new home but they like their house and its location. "I like the neighborhood," said Jeff. "I didn't want to move." So, last January, they decided to do just an interior remodeling project. "We talked about just redoing the cupboards," said Marlene, "but one thing led to another." Jeff got prices in February and lined up workers in March. The construction began on July 15 and was finished by Aug. 15. They took out the small utility room by the garage entrance and used that room to expand the kitchen. They removed a closet by the entrance that was used for farm and work clothes. They moved the washer and dryer to a back bedroom that now serves double duty as the nursery and the utility room. They wanted to keep the washer and dryer on the main level for the sake of convenience. This room also served as a temporary kitchen during the construction. They put in new, lighter-grained custom built cabinets in the kitchen. They got larger countertops and a new floor, which they extended to make the dining room larger as well. The change with the biggest impact might have been cutting the top half of the wall between the entrance, the kitchen, and the living room. This opened the area into one large living space. "The whole thing is the openness," said Jeff. "We stand in the kitchen and see people drive up, and stand in the living room and see the kids in the backyard." On the main floor, the house gets more light from all directions now. "The light that comes in now is unbelievable," said Jeff. "We actually lost a window but it literally doubled the light." "This exceeded what we thought it would look like," he added.
Larger kitchen Modern households, though, like the Bertrams, find the whole family involved in meal preparation, making the extra kitchen space and extra countertops vital. The bar, for instance, is wider and 16 inches longer, yielding a significantly larger counter area. "Sometimes, when all four of us are in there, we wonder, how did we do this before?" explained Marlene. "It's easier," agreed Elliott. "When we're cooking, there's a lot more room to work." "Before when we cooked," added Annie, "we had pots all over the stove and the (dining room) table." One concern for the Bertrams in the project was the loss of cabinet space. With the removal of the wall between the kitchen and the living room, one wall full of cabinets in the kitchen was eliminated. (The cabinets were reused half in the utility room and the other half in the garage to provide more overall storage.) The family finds they have more cabinet space now, in part because the kitchen is slightly bigger, but mostly because the new cabinets extend to the ceiling. They removed the soffit on top of the old kitchen cabinets and have taller cabinets now. "The stuff we hardly use we put on top," said Jeff, who really likes having one door for each cabinet so the entire contents of the cabinet can be seen, even if not easily reached. Before, the family kept extra canned foods in a closet downstairs, but soon found themselves bringing these goods up to their new cabinets. "We have so much cupboard space now," explained Annie. "The whole closet downstairs is empty." The look of their remodeled kitchen wasn't easy to see until the floor was put in. "The concept of one big room was hard to see until the floor was in," explained Marlene. They opted for a tile-patterned linoleum. They liked the look of tile, but didn't like its hardness and coldness, opting for the softer feel and warmth of linoleum.
Blending in They might be subconsciously blocking those images, because they unanimously prefer the new look, utility, and feel of the kitchen. One interesting thing they did was have a steel door installed between the kitchen and the garage. The steel looks better from the garage, is a better fire door, and is more energy efficient. The steel, though, wouldn't have matched their new kitchen, so they had it painted to match the woodwork. The family did some of the demolition for the project themselves and did a lot of the finishing work, including spackling the walls and painting the walls and ceiling.
Remodeling projects They wanted to share the results of their remodeling because they wanted to show how a relatively small project could have such an impact on the house. "This is a project that 90 percent of the people could do," said Jeff. Homeowners should always be looking for ideas in other houses and asking questions: Why did you do that? Why do you like it? "Talk to people. Get ideas," urged Jeff. "We had 200 ideas and we wound up using ten of them." |