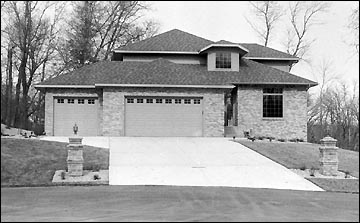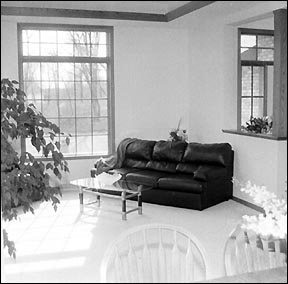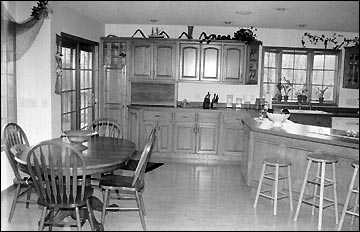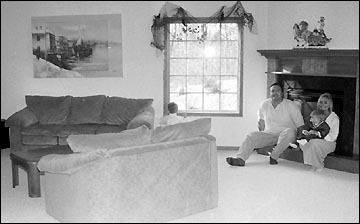 Outside of Karsch's Home |
 Living Room |
 Kitchen |
 Family Room |
|
By Linda Stelling Sean and Wendy Karsch started planning their dream home several years ago. They kept track of items they wanted in their future home. Construction started in March for their dream home on Woodcrest Circle just off County Road 181. According to Johnnie Olson, Paynesville Township supervisor, the township has been trying to monitor growth around the lake. Lakeview Lane is what would be considered a third tier development. The first tier is located along the lakeshore of Lake Koronis. The second tier is considered the homes built up along County Road 181. Sean and Wendy Karsch enjoy living in the township while still having many comforts of a city. "We have little or no traffic and deer walking within 15 feet of the house," Wendy said. The area is served with natural gas and cable television and just before they moved in, the township paved the road. They worked on their house plan a year before deciding to build. The plan was modified several times. Sean and Wendy made a list of what they wanted in their dream house while they were still living in their first house in Rockville. Key items for them were a fireplace, kitchen island, a cenral vacuum system, a hot tub room, a whirlpool bath in the master bedroom, and a sound system throughout the house. After all the revisions to their plans, they built a 4,400 square foot home with four bathrooms, five bedrooms, and a 900-square-foot triple garage. "We had fun working with our contractors while building the house," Sean said. "We do a lot of cooking and wanted a large open kitchen," Sean said. "When you have friends over, people always seem to gather in the kitchen." They designed their kitchen with an island and lots of windows. Above the sink is a bay window. The kitchen has a lot of accent lighting above and below the cupboards and over the kitchen island, where the stove is located. Off to one side of the kitchen is a small eating area. Off to the other side is a sitting area, where they can watch television, enjoy a cozy fire in the fireplace, or talk to whomever is working in the kitchen. The kitchen has oak cupboards and a wood laminate floor. "The floor is very durable," Sean said. The kitchen, has access to the large L shaped deck on the northeast sides of the house. The deck measures about 30 by 25 feet and wraps around the north and east sides of the house. One of the more challenging parts in building the house was the hot tub room in the basement. They had to install the hot tub before the walls were in place because the hot tub would not fit through a door. When it came time to construct the floor, they suspended the hot tub from the ceiling. The floor under the hot tub is raised like an indoor deck with cement underneath. Water overflowing from the hot tub drains through the floor to the sewer system. The hot tub room also has a small kitchenette area with a ceramic tile floor. Hot water heat is piped under the ceramic tiles. "The floor tiles are always warm," Sean said. The hot tub room is at ground level and has patio doors which lead outside. Their "football" room is adjacent to the hot tub room. Against one wall is a large wrap-around sofa with recliners and end tables built in. Across the room is a 61-inch-screen television to watch football. On the walls, Sean displays his trophies which include a large northern caught in Lake Koronis and a deer's head. At the bottom of the basement stairway is what Wendy calls her family picture room. As the children get older, she will display their pictures on these walls. The children's play room is also located in the basement. Upon entering the main level of the house, a person can view the formal dining room, an open stairway which leads upstairs, the doors to the main floor bathroom, and kitchen. The formal living room features large windows to the south and east. Oak trim surrounds the room near the ceiling with rope lighting which shines light upward in the room. From the living room, a person can enter the formal dining room through a large archway. A doorway in the dining room leads to the kitchen. Upstairs there are four bedrooms. Sean uses one of the bedrooms as an office. Each of the bedrooms has large walk-in closets. The master bathroom features clear glass blocks which separate the shower from the whirlpool tub. Glass blocks also separate the vanity from the toilet area. The Karsches used the same carpet throughout the house and the same linoleum in all the bathrooms. "The carpet and linoleum are neutral colors which blend in with all the areas of the house," Sean added. When they moved into their house in July, they wanted everything completely finished, inside and out. They worked three days, laying 4,000 yards of sod, eliminating a muddy yard. They also planted 150 shrubs in the yard. The Karsches purchased two lots to ensure that they would have plenty of room around their home. Development on Lakeview Road started less than 10 years ago. The area was first platted in 1982 by Bill Weber and Dan Tish as Woodcrest Addition. The addition now has eight homes situated on large lots. The Karsches purchased the last lots in the development. The Karsches are looking forward to warmer weather so they can finish sodding the yard and Wendy can plant perennial flowers in flower beds they created last fall. Sean is also planning on clearing more brush and fallen trees from the lot. In clearing downed trees, he discovered a pond in his back yard which he hopes will attract wildlife. |