Walls replace earth home with cottage-style rambler

Kevin and Tammy Wall love their property. Their 10 acres are surrounded by another 100 acres of woods and ponds.
The property was "perfect," said Kevin, listing the great scenic views and wildlife, a large heated shed (with an indoor basketball court), and yet being only a mile from town. "We have seen deer and fox and wild turkey," added Tammy. "We have a pair of geese that come back every year and nest."
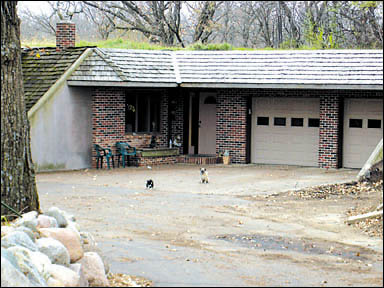
The Walls replaced this earth home - built in 1979 - on their 10-acre property in Paynesville Township.
But the existing earth home, built in 1979, had a leaking roof and some mold issues. So, after Kevin and Tammy got married in August 2004, they considered all sorts of options before deciding to build a new house on Koronis Drive.
They considered buying another property and building a new house, remodeling the earth home, and even moving an old house onto their property. "We went back and forth and back and forth," said Kevin of their deliberations.
The first time that Tammy suggested tearing down the earth home and rebuilding in the same spot, "I thought you were crazy," said Kevin, thinking about the equity that would be lost since the earth home was still livable.
Remodeling, however, might have fixed the leaky roof and the mold but would not have improved the views to the natural scenery in their backyard. By design, the earth home did not feature the type or number of windows that they desired.
Additionally, the only time they ever heard outdoor sounds in their bedroom in the earth home was the Mages farm explosion in March 2007. They couldn't hear rain or birds in the morning. "You take those thing for granted," said Tammy. What they could hear was the pool table right above their bedroom.
And they never found another property that they liked as well as their 10 acres. So, when they started doing the price comparisons about buying another property and building, razing the earth home and rebuilding looked better and better.
Taking down the earth home added demolition costs, but they also saved some money since they reused the well, some windows, and the driveway.
After deciding to build new, they started designing their new house. "We looked at lots of options (and) went to lots of open houses," said Tammy. "We have hundreds of pictures."
Their home is really a rambler with a full basement, but the French cottage exterior makes it look like it has a second story. This appearance is completed by extra gables, windows, and lights in the faux second story.
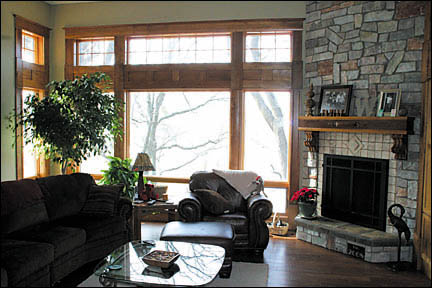
In the design of their new home, the Walls wanted to capitalize on the view on their property. Facing west in their great room, they have a wall of windows, intentionally set lower in order to see outside while seated.
In the design, they wanted "lots of windows and openness," said Kevin. The earth home only had south views, but their favorite view of their property is west. They consider it the best "by far." Now, they can see sunsets over the ponds and woods.
In the great room, they had a wall of windows, low enough so that they can see the ponds while sitting down. "It's got a beautiful view that we'd never had before," said Tammy. "We wanted a wall of windows." They knocked down the earth home in November 2007, and their new house was built from December 2007 to May 2008.
During the planning process, prior to construction starting, Tammy, who loves character of old wood, found a silage wagon full of old wood that she had salvaged from the old Grove City school. Tammy used to own an old house in Litchfield that she loved.
In 1996, she was finishing her basement. Since her house was built in 1918, she wanted some of the woodwork from the school, built in 1904, to match the historic look of her house. First she salvaged enough to use in her basement. Then, when she saw the amount of woodwork that was still in the school, she kept at it. "It was driving me crazy that all this woodwork was going to be thrown away," she said.
She stored the wood in a silage wagon on her parent's property near Long Lake. "I sort of forgot about it," said Tammy of the wood. Then, after her dad died and they had an auction, she found the wagon full of wood and asked Kevin what he thought about using it in their new house.
Using the old wood in a new home was a compromise, explained Tammy, since Kevin wanted a new house and she preferred an older home.
They weren't even sure at first if the wood could be used. "What saved it was the paint," said Tammy. Reusing the doors, panels, and trim involved pulling all the nails (done primarily by Tammy and her brother), hauling the wood to a company to strip the paint, sanding the wood (done by Tammy and the family), and having it stained with the new woodwork for the house.
In some cases, where they wanted new wood to match the older look, they would actually distress the new wood, which meant pounding on it and giving it some character marks. Their wood finisher told them that they got a little spoiled working with the old wood, since they didn't need to be as careful as usual, since it already had character marks.
In 2005, she took a leave of absence from the Litchfield School District to work on the wood and prepare for building the house. Using the old woodwork would not have been possible without the energy that Tammy put into building the house, said Kevin. During construction, she would spend the day making decisions about the house and then would work into the night refinishing the wood. "It was quite a process," said Kevin.
Despite all the sweat equity she put into the house, even Tammy, a self-described perfectionist, doesn't think she could do it again.
Once the wood was refinished, Tammy sorted it, inventoried the doors and panels, and planned where each piece would be used. They had 28 maple doors and 22 maple panels to use. She lettered all the doors and their corresponding location in the house plans. "Most of the doors in our house are from the Grove City school," said Tammy.
Character marks remain in the doors. Pointing to an old school door with handwriting still visible, Tammy said, "you can't buy this stuff."
"Even the old door locks, we left it like it was," she added.
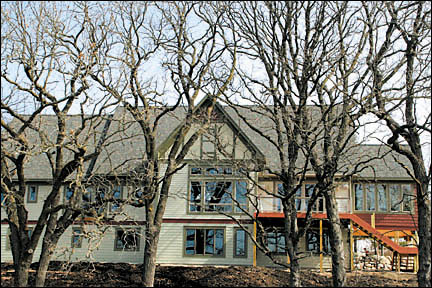
The back of the rambler shows the two-stories with their views of woods, ponds and sunsets.
Their computer office, just off the kitchen, includes frosted lettering saying "Office." The original doors for the main office and principal's office in the Grove City school had windows in them, but the glass didn't survive the years, so the Walls had reproduction frosted glass sandblasted to say "Office," "Pantry," and "Laundry Room."
They looked for new hardware that would match the historic look of the old wood, but never found any that they wanted to use exclusively. So, they refinished the original knobs and hinges for the doors.
In addition to the wood that Tammy salvaged, the Walls also bought some old pieces, including: the corbles from a fire damaged 1850s house (used on the kitchen bar, in the mantle, and outside, under the deck); the mantle, made out of an old French bedrail; the arched doors to the sunroom, which come from an apartment building at 515 Fulton Street in Minneapolis (the numbers are still discernable in the woodwork); and the pillars between kitchen and living room, which come from an old house out east.
To visualize where they wanted the pillars to go, Kevin and Tammy put 2 by 4s in a bucket and moved them back and forth.
"You don't find solid wood like this," said Kevin of the restored maple used in the house. And custom wood is very expensive, said Tammy.
The newel posts on the staircase to the basement, for instance, cost the same for six used ones as for one reproduction post, said Tammy. Plus the old newel posts, from a north Minneapolis church, have large wooded cannonballs on top.
Tammy wanted all the trim in their new house to look old. Their builder even found a finishing carpenter, who was interested in old architecture, to install the trim. He understood how the old trim went together, said Tammy, and had creative ideas. This was needed, since they had to make the assortment of wood trim and pieces fit in new places.
For longer surfaces, the installer really had to mix and match and create workable patterns. "I like it better than if it was one long piece," said Tammy about trim work above a door that had to be pieced together into a symmetrical design.
"It's all a creation," said Kevin of using the old wood as new trim. They even found someone locally who had matched trim to the Grove City school 25 years before and had cut a knife to match the woodwork. He is making a few pieces to finish the trim. "It was meant to be," said Tammy
. In the great room, Tammy wanted the entertainment center, which uses panels from the old school, to mirror the wall of windows looking out to the west. The angled fireplace in the great room is the fulcrum between these mirror images. It's a real stone fireplace with pieces of slate, leftover tile, and a steel plate (noting its construction year, 2008) that Kevin had made on the laser at Louis Industries, of which he is a part-owner. (Another steel plate marking the construction year of 2008 is located in the entry.)
"This is a custom-built home. It's not your normal home. That's what we liked about it," said Kevin. "We didn't want something that you could go into a lumber yard and order. We wanted something unique."
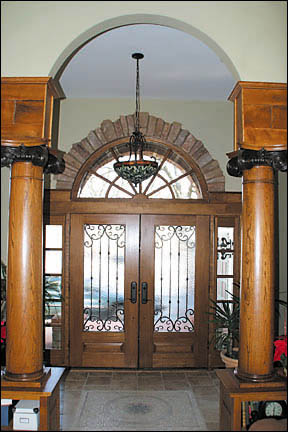
The entry to their new home includes a rock archway above the door, a design in the tile made by Kevin and Tammy, and two pillars on the way into the great room.
Tammy found a new front door with a half-moon window above it that looks old, especially with the old maple trim.
Tammy also salvaged the keystone from the Grove City school, which was in the archway above the main doors of the school. They used that keystone in three places in their new home (on the outside and inside of the front door and in another arch above the sun room door). Tammy got the idea of using rock in an arch above the doors in a restaurant.
In the entry, in the travertine tile, Kevin and Tammy also made a doormat-sized design using decorative tile.
Two pillars mark the archway from the entry to the great room and another two stand between the great room and the dining room/kitchen.
Tammy chose birch kitchen cabinets, which she wanted to look old, of course. The island, though, she wanted to look different from the cabinets. The edges of island were sanded, and it was glazed to look old.

The kitchen features birch cabinets, a center island with glazed painting and corbles, and stainless steel appliances. Off the kitchen is their office, labeled "Office" in one of the restored doors from the Grove City school.
The kitchen also features stainless steel appliances and an automatic light in the pantry, which comes on when you open the door. This is especially convenient when you leave the pantry with your arms filled and don't have to turn off the light, Kevin and Tammy agreed."It's great. We should have one in every room," said Tammy. "You just have to remember to close the door."
Off the dining room is the sun room, which juts from the house and has views to the east, south, and west. They salvaged a half-moon window from the old house to use in the sun room, which also has slate flooring. The sun room, as well as the basement and kitchen, have in-floor heat.
The front stoop of their new house actually has two entrances to the house: one into the main entry and the other into a mud room that joins the garage to the kitchen. A half bathroom is located between the main entry and the mud room.
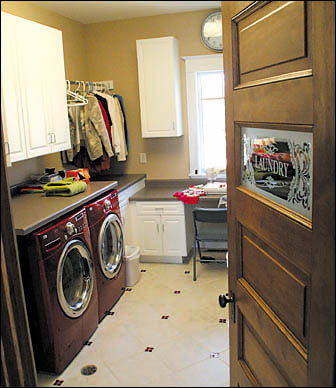
Tammy Wall wanted a large laundry room with plenty of space to work for their family. She also likes to sew, so she has room for her sewing machine and plenty of counters.
On the other side of main entry are the laundry room (across from the staircase to the basement), a second ground-level bathroom, the master bedroom suite, and another bedroom.
With five children between them, Tammy wanted a bigger laundry room. They got a great rebate on a red, front-loading washer and dryer set and used red glass in the corners of the tile floor to complement their color. There's room for a large shelf where clean clothes are stacked so family members can take them back to their bedrooms.
Tammy also sews, so she has room for her sewing machine and extra counter space above the washer and dryer to work. And a window faces to the west. "I wanted a window in the laundry room, so I could look out," said Tammy.
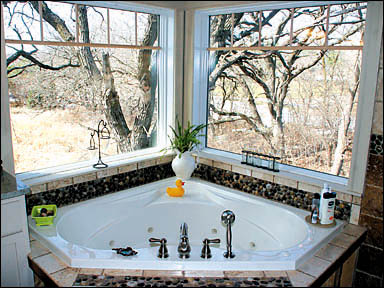
The hot tub in the master bedroom also has a view of their backyard.
The master bedroom suite includes a walk-in closet, a bathroom with walk-in shower, hot tub (with corner windows overlooking their backyard), and double sink, and a separate stool room.
Third grader Alana, the youngest of their five children, has the other upstairs bedroom. Elliott, a sophomore at Minnesota State University in Mankato, Erin, a senior at Litchfield who is doing post-secondary at SCSU this year, and Jamison, a senior at PAHS, have bedrooms in the basement. Tammy's son Adam, 21, lives in Hutchinson.

Posing for a holiday picture in their new home is the Wall family: (from left) Eliott, Jamison, Erin Wegner, Adam Wegner, Alana, Tammy's mother Judy, Tammy's brother Scott, Tammy, and Kevin.
Next to Alana's bedroom is a full bathroom that actually looks like a brick fireplace from the exterior, except for the window.
In the basement, there are three bedrooms (for Elliott, Erin, and Jamison), a bathroom, and a family room (with pool table, treadmill, TV, couch, and future bar). On the far end of the basement, sliding doors lead to a patio, and there is another mud room with a bathroom and shower for Tammy, who loves to garden. This mud room adjoins the mechanical room, which has their old washer and dryer for washing outdoor clothes or for the kids to use.
The Walls have a short list of things to complete with their new house: finish the back deck around the sun room and off the dining room; build a deck off their master bedroom; hang pictures and drapes and complete decorating; and finish landscaping.