Laines O'Koneks undergo several remodel projects
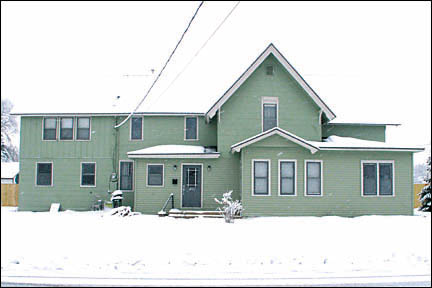
Neither Lloyd and Doris Laine nor Brian and Myndi O'Konek built the homes they live in. But both couples live in the same neighborhood, both have completed home remodeling projects this year, and both have used a grant program to give the exterior of their green-and-tan-colored homes a facelift.
While the Laines have completed their home improvements, the O'Koneks are continuing to remodel the inside of their over 2,800-square-foot home, once a two-unit duplex on the corner of Mill Street and Belmont Street.
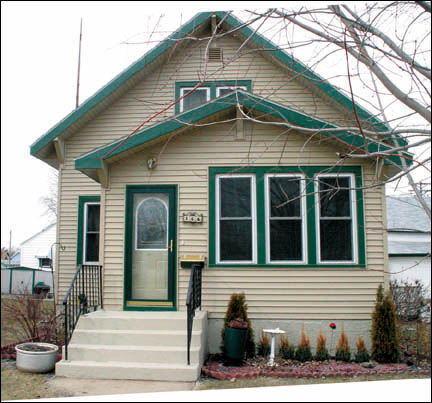
Lloyd and Doris Laine used the Small Cities Development Grant program to re-side their house, add a new steel front door, install 34 new windows, and re-shingle their garage at their home on Mill Street last April.
The Laines, a retired couple who moved to Paynesville 16 years ago and moved into their home on Mill Street 10 years ago, completed improvement projects to the exterior of their home nearly a year ago with the help of the Small Cities Development Grant program available to qualified Paynesville residents.
In April 2007, the city received a $814,056 Small Cities Development Grant, which was used to rehabilitate 20 residential homes, as well as 17 downtown businesses and additional rental units. Housing improvements funded by the program included plumbing, heating, electrical, roofing, windows, doors, wall repairs, floor coverings, paint, siding, porches, steps, and accessibility conversions, with income guidelines applying.
The Laines have lived all over, said Doris. Lloyd worked for the Department of Agriculture in soil management and often moved the family where his job took him. He also taught veteran's ag classes for 20 years and taught one year of high school ag. Most recently, he worked at Paynesville Fleet Supply for 14 years until officially retiring.
According to Doris, over the years the couple got so used to moving often that it feels funny to still be in this home after a decade.
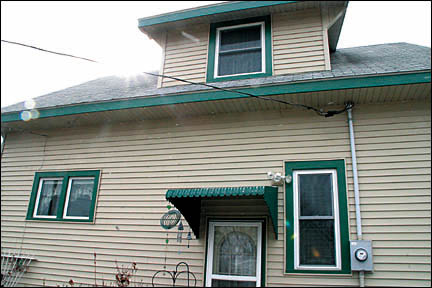
The Laines are enjoying the extra light their 34 new windows bring in and the appearance of the new vinyl tan siding with green trim.
Built in 1925, their home has been updated in the kitchen and living and dining rooms through the years. But the outside was in need of new siding and roofing. Before they moved in, the Laines had to paint the wood siding, which required long hours of scraping off the old paint, which was not fun, according to Doris.
When the opportunity to re-side the house with vinyl siding came along, the Laines chose to change the color of the house from white to tan and to add green trim around the windows for something different.
They also added a new steel front door, had 34 new windows installed, and re-shingled the garage, which was converted from an old granary, according to Lloyd.
"We needed the windows," said Lloyd. The old windows were rotting, and they didn't provide adequate insulation, he said. The new windows, Doris added, are nice because they are easier to clean. The windows are designed so both sides can be cleaned from the inside.
Considering their age, the couple was glad to have professionals do the work for them. At their age, climbing a ladder isn't as easy as it used to be, Doris noted.
The Laines are glad they decided to add a new front door because it makes the outside of their home look even better with the new siding. "It's like a new house outside. We get so many compliments on it," said Doris.
The Laines' exterior facelift took about three weeks to complete last April, with the window installation taking the longest. The Minnesota weather caused local contractors to have to work through both snow and rain, said Doris.
"I think it's a really good program," said Doris of the Small Cities Grant program. "I think everybody should take advantage of it," added Lloyd.
The Laines are glad they decided to do the project last year, they agreed. And, if they had another opportunity, they would have some work done to the inside of their home. "It's made a world of difference to the outside," said Doris.
Though they feel their home could still use some work on the inside, the rehabilitation to the exterior was the biggest project they have had done, according to Lloyd and Doris.
The couple, who has been married nearly 53 years, plans to stay in their Paynesville home throughout retirement. They enjoy their location, which they said is quiet and close to downtown, and enjoy attending their grandchildren's local sporting events.
They still plan to refinish the wood around the windows, but, for now, they're enjoying the extra light that the new windows are letting in the house, according to Doris.
Brian and Myndi O'Konek were also pleased with the Small Cities Grant program. Using the program, they had the outside of their home painted from its original white to a soft green with tan trim, a reverse of the Laines' tan home with green trim. Using the grant program, they also re-roofed and removed two outside doors, reducing their entrances to two.
The owners of NewStyle Customs, a printing company in Paynesville, Brian and Myndi bought their home in November 2006 and have been remodeling the inside ever since.
Brian, a native of South Haven, and Myndi, a native of Zimmerman, immediately fell in love with the Paynesville area. The parents of two owned two homes before their current home, one around 900 sq. ft and the other 660 sq. ft.
Their current home is a definite upgrade space-wise, they noted. The five-bedroom, two-and-a-half bath home - built in the late 1800s - once housed two families as a duplex.
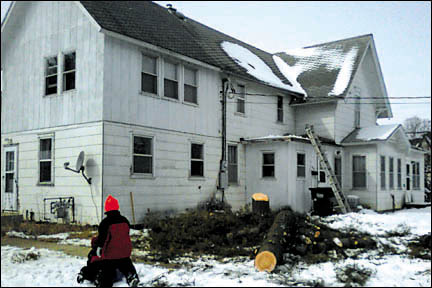
Using the Small Cities Development Grant, the O'Koneks had the exterior of their home - shown redone above at the headline - and shown here, painted white, before its facelift. The house was also re-roofed and had the number of entrances reduced to two.
Lots of potential is what Brian told his wife when he took the first tour of the home himself. The house, they knew, needed (and still needs) lots of work, according to the couple. "We figured we were up for a challenge," said Brian.
Despite the home being in need of TLC, Brian said he first noticed that, for an old house, the home was pretty structurally sound. Unfortunately, it wasn't livable until they did some work to the kitchen, he added.
For over two years, the O'Koneks have been remodeling every inch of the home, updating everything from flooring and walls to cabinets and countertops.
The main floor includes a large kitchen, dining room, living room, office, a full bathroom, another half bath, and the master bedroom.
The kitchen, which is nearly complete, has new tile flooring, new mission-style cherry cabinets (which Brian built himself), new etched laminate countertops, a new ceiling, and new appliances. They expanded the kitchen by removing a eat-in area and rearranging. Since a dining room is located off the kitchen, they didn't feel it was necessary to have an eat-in kitchen. The kitchen has also been sheet-rocked and painted a warm red color.
The kitchen area flows to a dining room, which has dark laminate flooring - giving the look of real hardwood but for less the price - and has red and brown textured walls. Another nice feature about laminate flooring is that it's easy to install, said Brian.
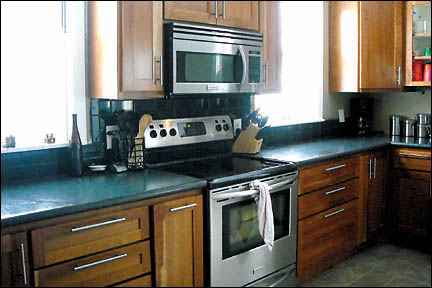
The O'Koneks have nearly completed their kitchen remodel. Doing nearly all the work themselves, they added new tile flooring, new cherry cabinets, new etched laminate countertops, a new ceiling, and new appliances.
From the formal dining area is a mudroom/entrance and the living room, which is adjacent to the master bedroom and bathroom.
Plans are to paint and trim the living room after the paneling and wallpaper have been removed, trim the dining room, and update the bathroom and connect it with the master bedroom and walk-in closet.
The upper level, where the couple's two young children, Cameron and Abby, will soon have their own bedrooms, has four bedrooms, a full bath, and a living area and is accessible from two staircases on the main level.
The full bath upstairs, large and long, features new floor tiles, new tiling around the shower and tub, a new vanity counter top, and freshly-painted cabinets. The tile surrounding the tub and shower, comprised of brown tones, is nice because it doesn't show soap scum and grime as much as white, according to Myndi.
Cameron and Abby have a large playroom upstairs, which used to be a second kitchen, according to Brian. Now, the outlets will have to be lowered, since they were installed at counter-level, he added.
The basement is mainly for utilities and serves as the darkroom for the screen printer they use for their business, according Brian.
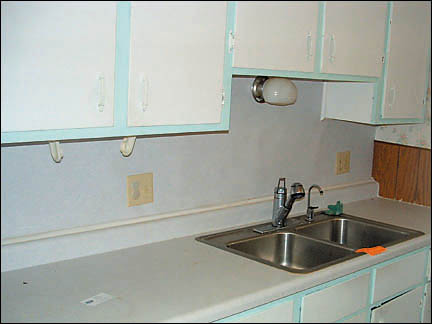
The O'Koneks found several problems with their home which have and will require remodeling. This is the old kitchen which they have since remodeled.
After buying their home, the O'Koneks discovered there were bats living there, too, they laughed. Since it was winter time, the bats had began hibernating and seemed to be popping out of everywhere, they explained. The bat situation got so bad that they had to call a company that specializes in bat removal.
Brian and Myndi also discovered that previous tenants and owners of the house had covered up a lot of the imperfections, which created more work for them (i.e. not only having to strip paneling but having to sheetrock what was underneath). While taking out the old and preparing to install the new, there is always a box of surprises, laughed Myndi.
Some rooms could have been left and still been livable, but they wanted to get rid of the paneling and give the home an updated look. According to Brian, they hope to have modern styles for many years to come.
The O'Koneks have done all the work in the home themselves except for their kitchen countertops and the work done through the grant program, which has saved money and allowed them to remodel on their schedule and to their preference.
Brian and Myndi bought their home with years of experience in remodeling. According to Myndi, they have remodeled the kitchen in every home they have lived in.
The couple laughed as they explained all of the updates they've been making to the home, including replacing paneled walls and pink flowered wallpaper.
According to Myndi, since she and Brian have the same taste in colors, styles, etc., it has made remodeling easier. But it not only takes a long time to complete a project, it takes time to pick everything out, too (paint colors, light fixtures, etc.), they explained.
Regardless of all the work involved, the O'Koneks are glad they bought the house, they agreed. The nice thing about remodeling is: "We've got to plan it from start to finish," said Brian.
Remodeling, they agreed, has been overwhelming at times, especially when there is so much to do. But, they also agreed, it will all be worth it in the end.
Now, they are just finishing all of the rooms that they've started, which will include touching up paint, trimming, updating walls, and carpeting as well as other finish work. Eventually, all the rooms will have a new coat of paint, too. They hope to have the entire house finished within a year.
"There's still plenty of work ahead," said Brian. "It's been a learning experience," he added.