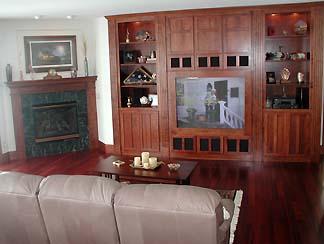 The central rooms on the main level - the living room, kitchen, and breakfast nook - feature natural hardwood floors, a reddish wood called padouk, and cherry trim and woodwork. The focus of the house is its view of Rice Lake, as the windows in these rooms attest. |
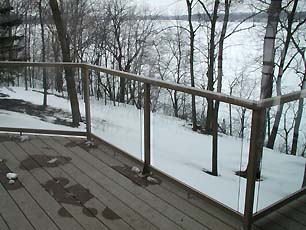 There is a glass railing around their decks. The Burrises like this because it provides better shelter from the wind, while still allowing a view of the lake. |
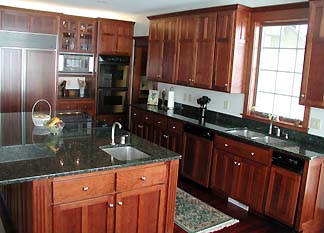 The kitchen has green granite countertops, chosen because they like how the green complements the red of the wood in the house. The island countertop was made from one slab of granite. |
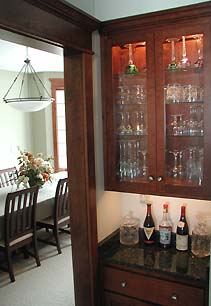 The butlery, between the kitchen and the dining room, provides storage for stemware as well as a spot to store food dishes, open wine bottles, and pour water glasses. It is one a a number of small alcoves in the house. The cherry dining room furniture (seen in the background) was purchased new to match the woodwork in the house. |
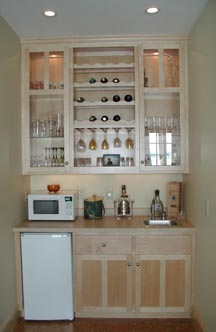 The basement, which has guest rooms for the kids and grandkids, uses maple woodwork for the trim and the bar area. |
|
By Michael Jacobson Bob Burris had the design for his and his wife's new house in mind years before it became a reality. Bob and Sharon Burris have been weekend residents in the area for nearly two decades, first owning lakeshore property on Browns Lake for ten years and then purchasing a lot on Rice Lake in 1993. They put a trailer house on the property but immediately set about preparing for the retirement house that they planned to build. "I pretty much knew what I wanted for a house," explained Bob. He knew where he wanted the house to sit, so they intentionally put the trailer towards the back of the lot. They installed a new septic system and a deep well soon after purchasing the property, preparing for the house to come. It all worked out as planned, said Bob, except that they had to move their septic tank slightly. Construction on their new house began last spring and was finished by October. They had a 30-page book of specifications made for construction, to insure that the features turned out just as they wanted. Bob spent five days a week at the lake during construction to oversee the work. Bob and Sharon own a floor covering store in the Twin Cities, and that experience led them to have lots of ideas about flooring options. Plus they had worked in lots of homes, an experience they used to gather ideas. "We do a lot of custom work for custom builders," explained Bob. The shell of their new lake home came from a model they furnished for a builder about five years ago, only without a second story. With the house sitting about 60 feet above the lake already, a second story would really have towered over the lake. With two grown children and in preparation for retirement, they didn't need the extra space on a third floor. Instead they chose to put everything they really needed on the 2,400 sq. ft. main floor and used the basement for guest rooms for their children and grandchildren. "Because there's only two of us, it's really made for empty nesters. Everything we need is on this level," said Bob. Wanting to maximize their view of Rice Lake, they concentrated the windows on the lakeside of the house. They also opted for nine-foot-high ceilings. "It makes it look bigger without adding square feet," said Bob. This ceiling height also allowed them to use large windows and eight-foot doors. For a front deck, Bob and Sharon chose a glass railing. This blocks the wind better than wood, without blocking visibility. "Everybody likes to see, and a picket fence blocks the view," explained Bob. "That's the first thing that everyone notices is the view." "Your view is so much better," added Sharon. "Your view is not obstructed by the rails." The glass should be easy to maintain, with rain or snow keeping it clean. Ease of maintenance was also a factor in choosing stucco for the outside of the house. "I think it seals better," said Bob of the stucco. "It's the look of it. I like the stucco better than siding." The exterior also features stone facing. They will only have to paint a couple arches on the outside of the house. Bob wanted an artsy look on the interior and was influenced by the mission style in choosing the trim and woodwork. Flooring choices were also key to the look of the house. They chose a number of distinct looks for different areas of the house. The central, lakeside portion of the main floor the kitchen, breakfast nook, and living room uses a natural hardwood called padouk. This is specialty wood that is deeper red than cherry. They had it installed in three-quarter inch thickness, which only needed to be sanded and finished. The benefit to real wood, said Bob, is that the color is maintained throughout, so any scratches or blemishes can be fixed by sanding and finishing again. The padouk, because of its oiliness, did take longer to dry after sanding, which might prove a formidable challenge for using it on building projects that have a tight timetable. The padouk floor is still gaining color and darkening as it reacts to sunlight. "I think all woods amber. We knew it would," said Bob. "It started real orange, but now it's getting close to matching the cherry." He expects it might take six to nine months for the floor to fully color. "It's a pretty floor. When the sun hits it or at night with a halogen light, it really adds depth," said Bob. The kitchen cabinets, the trim for the windows, and most other woodwork on the main level is in cherry, nearly matching the padouk floor. The woodwork, in mission style, includes fluted columns and distinctive trim on the windows. The windows themselves were unavailable in cherry, so they are pine and stained to match the cherry trim. The living room features a cherry bookcase with a built-in space for a 61" television set, which has a cherry face frame so that only the screen is visible. Surround-sound speakers were wired into the ceiling, and additional speakers were strung in the breakfast nook and outside on the lakeside decks. "It's pretty economical to do that now than later," said Bob. Originally, they planned for a soffit between the kitchen and the living room, but decided to leave that space open. By opening these rooms to a large space, they can easily entertain groups of 20 people. One of the focuses in this space is a large island in the kitchen. The granite top for the island was cut from a single slab. "Everybody is either sitting or standing around the island, or they're sitting at the kitchen table," said Sharon of the reasoning for keeping this space open. For the kitchen counters, they chose a deep green granite because they like how it complemented the padouk floor. "I wanted the green and the red because they go so well together," said Bob. They also like the granite because it eliminates the need for hot pads (you can put either hot or cold things on it) and because its color goes all the way through, meaning it doesn't show scratches and cuts. One unusual feature for the counters is the undertop mount of the sinks. Cutting the sinks below the countertops eliminates the lip and makes it easy to clean the counters by wiping things into the sink without getting things caught on the lip. Off the kitchen, they have a walk-in pantry with appliances like a toaster, coffee maker, and ice maker and with storage for food and kitchen equipment like pots and pans. They wanted the pantry for the storage space and for the privacy it provides while entertaining. "I just like the idea that you can make a mess back here, and nobody knows about it," said Sharon. The living room also has a gas fireplace with green marble facing, which matches the green countertops in the kitchen and complements the padouk floor and cherry furniture. The padouk floor and cherry woodwork continue to the front door. Off to either side are a den and the dining room, both of which feature cherry woodwork with carpeting. To match the padouk floor and the cherry woodwork, they bought several pieces of new cherry furniture, including a cherry dining room table. "We had a tough time finding solid cherry furniture, but we found it," said Sharon. In the dining room, they chose a bordered carpet with a darker shade, complementing the walls, as an outline and then a lighter cream carpet for the center. The dining room features the cherry table and chairs, and an inlaid side table that they bought in Italy. The cherry bedroom set in the master bedroom includes a pencil point bed that features four tall posts. To accommodate it, they wanted a higher ceiling and chose a 12-foot tray ceiling. Panels in the ceiling continue the lines of the walls at a slope until reaching a flat tray 12 feet in the air. The master bedroom has its own deck facing the lake which like the other lakeside deck was made of composite material. The deck is recessed into the house, which offers privacy from the neighbors. It also is sheltered by the roof. "You can sit here when it's raining and not get wet," said Sharon. Furniture in their bedroom is minimal due to a large, adjoining walk-in closet. The closet is around eight feet wide and 20 feet deep and features a skylight that provides natural lights, which they like because "you don't have to hit the light switch in the morning," explained Bob. (They have another skylight in the master bathroom.) For the floor in the master bathroom, they found porcelain tile with shades of grays and greens. They wanted the bathroom to be light and chose to paint it white, along with the trim on the windows and vanity, which are in the same style as the rest of the woodwork, including fluted columns on the frame for the mirror, though painted white. The faucets have a matte finish, leaving bright gold fixtures as the most eyecatching elements in the room. The master bathroom is divided into two rooms and includes a walk-in, glass shower stall, a jacuzzi, a television set on a revolving stand (which is connected to their satellite dish), a full-length mirror, a skylight, and a bidet. The bidet, though, could be removed in order to make the bathroom accessible to wheelchairs. Bob and Sharon used larger door frames throughout the main floor in order to make things accessible to wheelchairs. They also have a ramp leading into the house from their three-car garage. They used ceramic tile in the three-stall garage and in the entryway from the garage. Here, between the kitchen and the dining room, a ceramic tile in different shades of green was used. That green ceramic tile is also used in the adjoining laundry room. That room also has a floor shower so they can clean their two dogs easily when they come in from outside before letting them loose in the house. Also in the entryway between the kitchen and the dining room is a small butlery, with cherry shelves and a green granite countertop. It normally serves as storage for their glassware and a few wine bottles, but can be used during a meal as a place for the water pitcher and ice bucket, to pour wine or mix a drink, and as a spot to rest food dishes. The butlery is one of many inset cabinets in the house. Bob and Sharon designed a number of spaces like this in walls because they liked the look of these alcoves and and liked having shelves without the clutter of a piece of furniture. The also have a cherry cabinet in a recessed space off the living room and matching cut outs on either side of their bed. All of these feature "puck" lights, hockey-puck-sized lights at the top to illuminate the recessed space. The basement is similar in layout to the main floor, with the focus on the lake and with the windows and rooms overlooking it. The basement is used primarily by their two grown children and their families, offering them a separate space in the house. The basement even has a separate entrance from the garage, giving the kids an entry without going through the main house and allowing for deliveries like salt for the water softener to be taken directly to the basement. The house also has insulated walls and ceilings to enhance the privacy between the upstairs and downstairs and between rooms on the same level. The finished rooms in the basement, all on the lakeside, are done in yellow with maple woodwork, which has the same mission style and fluted columns of the cherry woodwork on the main floor, though a vastly lighter and brighter look. They chose a cork flooring by the sliding door that leads to the front lawn and down to the lake. The cork is soft, waterproof, and earthy in tone while complementing the yellow walls and maple woodwork of the basement. The only window shades in the entire house are in one of the basement bedrooms, where the windows face towards their only neighbor. Otherwise they didn't want window treatments, preferring to maximize their views. For windows, they did get double-paned models with lattices in between the panes, which sacrifice a little of the view but maintain some privacy by breaking up views into the house. The unfinished half of the basement includes the utilities a hot water heater that runs on off-peak electricity and heats the floors as well as providing hot water, the gas furnace, the telephone lines, and security system and storage space. They also created a root cellar, an unheated room below the front step. As spring and summer come, their new house will get tested in different ways, as to how it functions as a lake home. Bob and Sharon plan to finish landscaping their lot this summer, getting grass to grow, adding a stone patio to the basement of the house on the lakeside, and finishing a concrete circle and asphalt driveway leading to it. They are so pleased with how their new home turned out that Bob is already brainstorming about building another one, while Sharon is more intent on enjoying this one. |