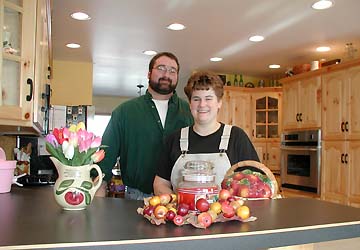 Ed and Lorrie put a lot of sweat equity into their new home, doing most of the interior finishing themselves. The opted for larger rooms in the house, including the kitchen which connects with the dining room on the far end. They painted the kitchen yellow, as Lorrie wanted a bright look. Yellow also matches the pottery she collects and the knotty pine cabinets. |
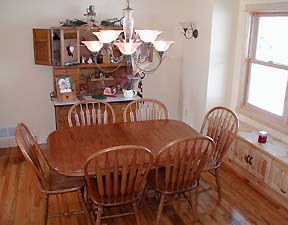 The dining room feature an oak floor, an oak table and chairs, and an antique hoosier cabinet that dates back to the first half of the 20th Century. The egg scale on the center of the hoosier was bought at an auction of the previous owners of the farm and was used to weigh eggs when selling them in town. |
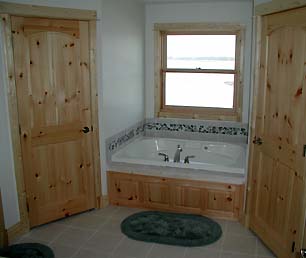 The master bath features a center chamber with knotty pine woodwork, a jacuzzi, sink and vanity, and his and hers walk-in closets. All the bathrooms have electric radiant heat which keeps the tile floors warm. |
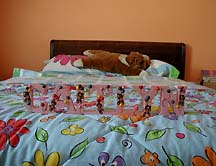 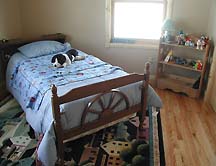 Their daughter wanted orange walls in her bedroom. Their son wanted a cowboy room so he has beige walls, one of the few rooms without lively color on the walls. Their other daughter got bright plum walls in her bedroom. |
|
By Michael Jacobson Ed and Lorrie Gottwald's new country house already feels like home, even though they moved in a mere four months ago. "I enjoy it," Ed explained. "It's home already. It's like we've been here for years already, but it's only been a few months." Maybe that feeling has something to do with all the months of work they put into the construction of their home, located a mile or so northwest of the city. The Gottwalds have a lot of sweat equity in their new home. They spent over six months of weekends and evenings doing most of the interior finishing themselves, including the wood floors, the tile, and the painting. They weren't actually looking to move from the Chladek Addition or to build a new home, but they were approached to buy the 77-acre farm. Ed's father had approached the previous owners about buying the farm decades earlier. Until the owners called him and asked if he was interested in buying it, "I didn't know it was for sale either," said Ed. After purchasing the land, they put their Maple Street house up for sale. "With the intention of building a new house when our house in town sold," explained Ed. "Well, it sold right away." The Gottwalds bought the land in November 2000, sold their house in December, and started construction last spring. They contracted for excavating, framing, plumbing, sheetrocking, and taping, but did much of the rest themselves. Ed, an electrician by profession, handled the electrical work. Originally, the house was supposed to have a basement, but the high water table on their property prevented that, which they discovered after starting to dig for the basement. Instead they ended up doing extensive landscaping to raise the elevation of the house by two and a half feet. They created two ponds and used the black dirt from them to landscape an area that they estimate to be five football fields in size. It took that much dirt, and work, to make the higher house location look natural. "That's what it took to make the gradual effect," said Ed. "I would have dug the ponds anyway." The ponds are part of their joy in moving to the country. Their kids already used one for ice skating this winter, and they've seen a pair of geese and a blue heron in them. The ponds also will serve to retain water and a source for watering their future lawn. The lack of a basement also influenced their floor plan, which they had to redo after a basement proved impossible. The kids' rooms, the laundry room, a toy room, and utilities like the water heater and furnace had originally been slated for the basement. "After we found we had a water problem, we had to redraw it," Ed said. The house plan is their own, designed from scratch, though they got help in actually putting their ideas down on paper. "We pretty much knew what we wanted," said Ed. "I looked more at the flow of the house," said Lorrie. A couple of her pet peeves from their previous houses was having a big separation from the kitchen to the laundry room and another from the kitchen to the dining room. When they had to redesign the layout, they opted for a single story floorplan, albeit with 2,600 sq. ft. on that one level. They made the ground floor larger to make up for the space lost when the basement was infeasible. They spread out the extra space. Things like the water heater and furnace were put in the garage, which then needed to be larger. Without extra storage or a toy room, the kids Caitlyn, 9, Andrew, 7, and Allison, 2 needed more space in their rooms. "We easily could have added a couple more rooms if we would have cramped everything," explained Ed. "We opted for bigger rooms and more storage." The big living room (16' by 26'), for example, offers room for the kids to play as well as for the family to be together. "This is where the kids play," said Lorrie. "This is where there's room. It's out in the open." They wanted it to be that way, added Ed. The mud room is another multifaceted, oversized room. This space, next to the garage, was enlarged considerably to accommodate things that were to have been in the basement. Among its purposes, their mud room serves as the entryway, laundry room, Lorrie's craft room, and their home office. Like the mud room and the living room, their kitchen seems to run the width of the house, providing natural light from both sides. In the kitchen, views extend through the breakfast nook on one end and the dining room on the other. "It seems like every time we have company they gather in the kitchen," said Lorrie, "so we sort of spread it out." They both find the kitchen to be very functional. When it came to painting the walls, Lorrie chose a number of bright colors, from yellow in the kitchen, to green in the master bedroom, to plum in Allison's room, and orange in Caitlyn's room, a color which Caitlyn chose herself. "I just wanted to use colors," she explained. "I had white walls in my last two houses. I wanted something different." Indeed, the only seemingly white walls in the house, in the living room and dining room, aren't white at all. They're pale yellows. The Gottwalds just used the same yellow from the kitchen in the dining room and living room in paler shades. "I like yellow," said Lorrie. "I wanted a bright kitchen." For appliances, they chose darker colors, black and grey. "I figured anything white or gold would wash out," said Lorrie. "Give it some accent," added Ed. For woodwork, though, they choose knotty pine, which blends with the yellow paint in the the kitchen. Perhaps the knotty pine woodwork is most noticeable in their master bathroom, which features a central chamber with sink, mirror, and jacuzzi. From this core, the bathroom has access to a series of smaller rooms: a walk-in shower, private toilet, and his and hers walk-in closets. "It's very functional," said Lorrie. "It's nice to get out of the shower and be able to do everything (to get ready) in here." For flooring, they choose oak, which matches their pieces of antique oak furniture. They even purchased two pieces of furniture a writing desk and a table from the previous owners of the farm, Fred and Violet Lobitz. One unique feature of the house is a remote lighting package with computer controls. By remote, they can control every light in the house, turn it on or off and make it dimmer or brighter. The system also allows lights to be programmed. They have propane, forced air heat, but also have radiant electric heat in the bathrooms to keep the tile floors warm. They still have a number of things to finish on their house when the weather permits this spring and summer, including decks on the front and the back and a lot of landscaping. "Give us two years, and then come back. There'll be extensive landscaping," he said. "That's what I enjoy." In the future, they also hope to add a four-season porch to the back of the house. The window in the breakfast nook was designed to be replaced by French doors to access that additional space. The Gottwalds hope this is the last house they build, but with the future route of Highway 23 uncertain, and possibly heading their way, they aren't sure if that's how things will play out. "You always say, "That could never happen here," but you never know," said Ed, about the prospect of having to move for the highway or wanting to move if the area around them gets too developed. As to what they would change about the design of their new home, "Not a thing," said Ed. |