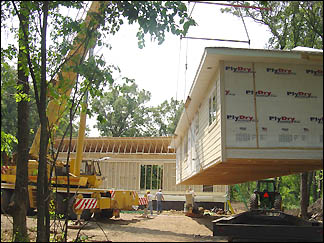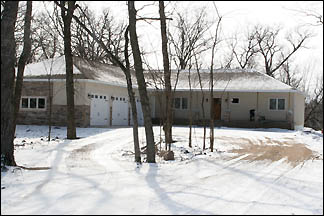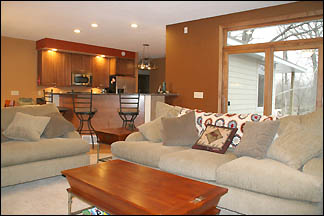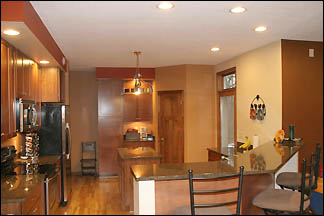 Bryan and Traci Mara dug and poured their basement - using styrofoam light forms - in June 2005 and their triple-wide modular home was delivered and put into place by this crane in July 2005. Bryan, with the help of family and friends, did much of the finishing work himself, including building a three-car garage. |
 The Maras bought their lot along the Crow River in the WilGlo Acres Addition in March 2005 and spent a couple months planning and ordering their triple-wide modular home, including numerous upgrades, which was delivered last July. The family moved into their new home in October. |

The Maras wanted their new home to have an open feel and great views of the Crow River. The kitchen is separated from the living room and dining room only by the breakfast bar, while the dining room adjoins the living room with only a flooring change. The house, with nine-foot ceilings and large windows, faces the Crow River to the south. |
 Their kitchen features black granite countertops and stainless steel appliances. All the woodwork in the house - including the kitchen cabinets and the hardwood flooring - is maple. Their countertops have specks of silver and brown in the dominant black to match the silver of the appliances and the brown of the wood. |
|
By Michael Jacobson Bryan and Traci Mara's new house was delivered in July 2005, lifted by a crane onto their foundation, and set into place overlooking the Crow River in the WilGlo Acres Addition of Paynesville. The couple, who returned to town last year from Wisconsin, had ordered their modular home last spring after purchasing their river lot a year ago (in March 2005). The view from the street isn't what attracted them to the site for their new home. It was the mature trees and river view with a city lot. They discovered the beauty of the lot, said Traci, when they went on a walking tour down by the river. They liked its mix of city amenities (paved street, sewer, and water) and its country feel, she added. They also wanted to stay in the community - Traci is a Paynesville native, and Bryan used to teach band at PAHS - and living in town was convenient for Traci's work (though Bryan now commutes to teach in Willmar). With lots of trees, virtually all mature oaks, except for one elm tree, the lot was very pretty, said Bryan. They situated their new house in the middle of the lot to save as many trees as possible, he added. With Traci being a partner in a local modular home business, they chose a triple-wide modular home for their new house. By getting the wholesale price, a modular home was the most economical for them, and and faster, too, though because they kept giving regular paying customers priority, their home took longer than a typical modular home, which usually can be ordered and installed in a couple months. They also chose a design with extra features to showcase the options available in modular homes. After purchasing their lot, they took a couple of months to plan and then to order their home. Their basement was dug in June 2005, the home was delivered in July, and they moved into it in October. Their house has almost 2,000 sq. ft. on the main floor including three bedrooms, two bathrooms, kitchen, living room, dining room, and laundry room. "We didn't anticipate going as large as it got," said Traci, "but we're very satisfied." "We designed the plan so from every room we could see the river," added Bryan. They had had vaulted ceilings in a couple previous houses and liked them, except that they were not efficient to heat. So, in their new house, they opted for nine-foot ceilings on the main floor to give it an open feel while being more reasonable to heat. This also enabled them to have large windows with transoms, enhancing the view of the river and making the living quarters feel like part of the natural environment. "I like feeling like I'm sitting on a deck even when I'm inside," said Bryan. The centerpiece of the main floor is the great room...a confluence of the kitchen, living room, and dining room. They wanted openness among these rooms, in the form of a great room, which they had had in previous houses but not to this extent. All that separates the kitchen from the living room and dining room is a bar; all that separates the dining room from the living room is a change in flooring. Bryan can cook in the kitchen and watch TV or two-year-old Kessa playing in the living room. For entertaining, he added, it works great to be able to work in the kitchen and talk with guests. The entryway, dining room, and kitchen are all connected with a maple hardwood floor. This flooring was one of many upgrades that the Maras chose for their house, along with cement board siding, all maple woodwork, a steeper, hipped roofline, tile in the master bathroom, and a gas fireplace. Bryan installed, with help from family and friends, this hardwood floor. He also helped pour the basement, helped build the garage and porch, and helped attach the roof. The entryway has stairs down to the basement - including a banister with painted-white spindles - and then empties facing south into the dining room. To the right is the master bedroom suite, with a bathroom with a walk-in shower. Straight ahead from the entryway and dining room is the living room, protruding towards and also facing south towards the river. Traci chose warm, neutral colors for the house, including dark brown in the living room and rich rust in the dining room. "Because there are so many windows you can go with a darker color without making the room feel smaller," said Bryan. At the center of the south wall of the living room, with the river beyond, is a gas fireplace (which serves to heat the house in addition to the forced-air gas furnace). They also have an air-to-air exchanger. To the left is the kitchen, connected to the dining room and entryway by the maple hardwood floor. The kitchen also contains maple kitchen cabinets. The Maras opted for all maple woodwork - doors, trim, kitchen cabinets, and hardwood floor. "We liked its clean look," said Traci. Oak is so popular, added Bryan, that they chose something different just to show "what you could do." Bryan wanted granite countertops because they are functional, easy to maintain, and have a classy look. They chose the color - black with specks of brown and silver - to coordinate with the stainless steel appliances (silver and black) in the kitchen and with the neutral-colored walls and the maple woodwork (brown). Since he does more cooking, he got the most input in the kitchen and for the garage, said Bryan. He wanted stainless steel appliances because he liked the way they look. In addition to the breakfast bar separating the kitchen from the living room, their kitchen also has an island in the center as a work area. And it has a door to a pending patio (which will also be accessible from a sliding glass door in the living room). "I just like the way it flows and feels," said Bryan of their new house. "It's functional." Going through the kitchen connects to Kessa's bedroom, a guest bedroom, another full bathroom, and the laundry room (with front-loading washer and dryer), which also serves as the entryway to the garage. The garage has three stalls plus additional storage space and room for entertaining (1,500 sq. ft. in all). Bryan said he knew it was plenty big, but city code only allows a storage shed behind a house, and they wanted their house to face the river without any sheds obstructing the view. He wanted enough storage for their vehicles, lawnmower, snowblower, etc., as well as a workshop. Their new house also has a full, unfinished basement. They used styrofoam light forms for their poured concrete basement, which also has in-floor heat. With in-floor heat and poured concrete, they find the basement is warm and dry. To comply with code, the exterior walls in the basement had to be insulated and sheetrocked before inspection, meaning they just need to add a false ceiling and interior walls to finish the basement. Eventually, they intend to have a family room, office, toy room, bedroom (they installed egress windows for two future bedrooms in the basement), and a bathroom downstairs. While finishing the basement is a long-term goal, their immediate to-do list includes finishing the pillars on the porch, building an aggregate patio on the front of the house, landscaping (including planting grass for their yard and building retaining walls, including wells around the egress windows), and finishing the driveway. Most of all this summer, they said, they plan to have more time to play golf! |