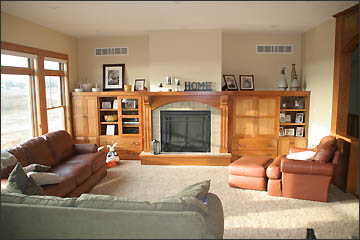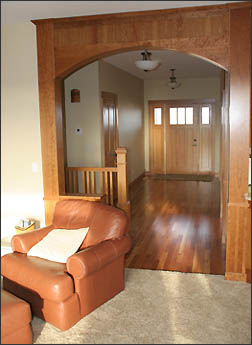 Jack and Peggy Dahl, after nine years of living in the city, built their walkout rambler in El-Mar Acres in Paynesville Township. For Jack, who had always lived in the city, it was a new experience of quiet and spectacular views. For Peggy, who grew up on a farm near Manannah, it was a return to the country. Their kids can't wait for grass this spring. |
 Jack and Peggy Dahl wanted wide windows to the west to provide scenic views and lots of light into their new family room, part of the main floor great room with the kitchen and dining area. Having lived in an older home with smaller rooms, they wanted openness, but they wanted to retain old-fashioned touches like the archway to the front door. |
 The Dahls' kitchen faces the family room and the windows on the west side of the house. Peggy wanted both an island for a work area and a bar for eating/serving. The kitchen cabinets - including a built-in hutch with a glass front at left - are cherry, along with other cabinetry in the house, while the doors and trim are oak. |

Another view of one of the two arches in the great room of the house. This one is between the front entryway and the family room; the other leads from the dining area to the back entryway (and the garage). |
|
By Michael Jacobson Jack's a city kid, born and raised in Paynesville. Peggy's a country girl, raised on a farm near Manannah. After nine years of marriage and living in the city, the Dahls moved into the country when they built their new home. The Dahls bought a lot in El-Mar Acres in October 2004, built their new home in 2005, and moved into it in January 2006. They bought the second lot in the 15-lot plat in Section 7 of Paynesville Township and built the first house on El-Mar Circle. They liked the location, said Peggy, because it is close to town but in the country with room for Jack to build a shed for his business. They considered the lot directly south of they one they purchased, but decided they preferred the higher view from the top of hill. Their new home sits in the northwestern corner of the new development. "Being up high, you can see town; you can see all the way to the golf course," said Peggy. The Dahls can actually see Highways 4, 23, and 55 plus the city, the railroad, and the Crow River valley. They have been told that their house on the hill can be seen from as far away as Hawick. "Out here you see sunrises and sunsets," said Peggy. "And stars, too," added Jack, who has found that he likes the quiet of the country, though he misses being able to walk downtown or to the elementary playground. For Peggy, who works as a nurse at the St. Cloud Hospital, the location of their new house is convenient with the proposed route of Highway 23 coming closer to them, which will be ideal for her commute. After purchasing the lot, the Dahls did not get too serious about building until they sold their house on Washburne Avenue in May 2005. "We weren't seriously looking at a plan until we sold our house," said Peggy. The Dahls knew they wanted to build a rambler, and they knew they had some basic wants: bedrooms on the main floor, an open floor plan, laundry room on the main floor, no long hallways, and no formal dining room. "Then it was looking and looking until we found something that was the closest," said Jack. Peggy found a host of plans on the Internet and pared this list down to six finalists. With some minor modifications, they settled on a plan. With plans in place by June 2005, they took bids in June and July 2005 and started digging in early August. They were framing by Labor Day and moved in in January 2006. On nights and weekends (mostly), Jack, his construction crew, family, and friends did much of the work for the house: building the forms for the poured-concrete basement, helping to pour the concrete, framing the house, siding, shingling, finishing, and building his shed. They hired the excavating, plumbing, electrical, taping, spraying, and flooring. The main floor of the house starts with the front entryway, which has a fir front door and wood flooring that leads to the stairs to the basement and to the family room. A home office sits just off the entryway. Their great room consists of a family room, dining area, and kitchen. "We just wanted something simple and open," said Peggy. "We don't entertain that much, so we wanted something we could live in and use," added Jack. This center section of the main floor has numerous windows facing to the west, providing lots of light. "We wanted that, too," said Peggy, who noted that their old home always seemed dark. "Just lots of windows. We wanted it bright." "We lived in an older home that had lots of smaller rooms, so we wanted a big room," she added. In their great room, their family can eat, watch TV, do homework, cook, and wash dishes together. "I like this chunk of the house," said Peggy, pointing at the great room, when asked her favorite part of the house. "I like how everyone can be in the same area." The Dahls, while wanting more windows and larger rooms than their former home, which dated back to the early 1900s, also wanted to recreate some of the look of an old home. "Drive through towns, and it's the old homes that catch my eye," said Peggy. Two of the most prominent features that add character to the house are the arches between the family room and the front entryway and between the dining area and the back entryway (to the garage). Their old home in town had arches, and the Dahls were happy to recreate that feel in their new home. (The Dahls also chose to have gables on the exterior of their house.) Their kitchen cabinets -done in a mission style - and the other cabinetry on the main floor - including the mantel/armoire in the family room and the kids' locker in the back entryway - are done in cherry. All the doors and trim in the house are oak. They thought the red tone of cherry was good for mission style, and they liked how its dark tone was different from oak yet complemented it. "For the look we wanted to do, it was a good match," said Peggy. In the kitchen, the beige and grey granite counter tops, with green, rust, and black accents, match both the cherry and oak woodwork. Peggy liked the durability and ease of granite. She wanted a kitchen with an island as a work area plus a peninsula bar for an eating/serving area. Having had only two feet of countertop before remodeling the kitchen in their old house, Peggy wanted to have enough area to work in her new kitchen. Her sink sits in the bar and faces the family room. She wanted the kitchen to be accessible and integral to the house. "It doesn't matter what's going on, everyone wants to be in the kitchen," she said. She chose black appliances and oiled bronze hardware and light fixtures. Just like her old house, Peggy wanted to have a pantry again. One unique feature of her kitchen cabinets is a built-in hutch. Two of her kitchen cabinets have glass doors that allow them to serve as a china hutch, out of the reach of kids. The great room (kitchen, family room, and dining area) comprises the center section of the main floor. In the north end are two children's bedrooms (for Jacob, 8, and Elizabeth, 5), a bathroom, and the master bedroom suite with walk-in closet and walk-in tile shower. The south end of the house includes a half bathroom, back entryway (to the three-stall garage), a built-in cherry locker (with wainscoting and hooks), hall closet, laundry room with front-loading washer and dryer, and small phone table (out of matching granite). One of the reasons for the closet, right across from the locker, is that the Dahls had lots of storage in their old home (including the attic), so they wanted to have plenty of closets in their new home. The south end of the house also has a sun room, which the Dahls converted from a porch in the plans to a all-season room. "(Porches) are nice," Peggy recalled thinking, "but if it was year-round we would use it more." For the ceiling of the sun room, the Dahls chose red elm. The house is 2,500 sq. ft. plus the garage (950 sq. ft.) and a full basement. "Everything about the house is nice,"said Jack, who also likes his shed (1,500 sq. ft. with a 600 sq. ft. loft) where he keeps his tools, trailer, and equipment. The Dahls have another staircase to the basement in the garage, which allows Jack to be able to go straight from work to his downstairs bathroom, where he can clean up and wash his dirty work clothes (he has his own washer and dryer and dresser in the bathroom). So far their basement is unfinished except for a guest bedroom and bathroom along with Jack's bathroom. They plan to add another bedroom, a recreation/toy room, and a theater room with their 65-inch television in the basement. Their basement walks out to the west and has French doors and two windows that provide lots of light. They used insulated concrete forms to pour basement and found that it is very dry and nice. They also opted for blown insulation into the walls (for efficiency) and electric heat, with gas as back-up for off-peak rates. They have in-floor heat, plus a pentium heater and a heat exchanger. All the tile floors in their bathrooms also have in-floor heat. (The tile in their dining area was also done in a pattern, highlighting the spot where the table stands.) And they went with cement board siding, beige and green (moss and sandstone) in coloring. In addition to finishing their basement, the Dahls' to-do list this spring and summer includes planting grass and landscaping (their kids miss a grass yard), building a deck off the sun room, and paving at least part of their driveway. |