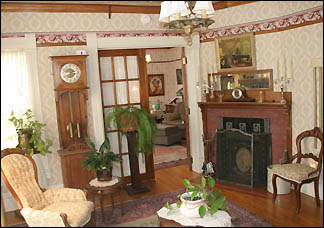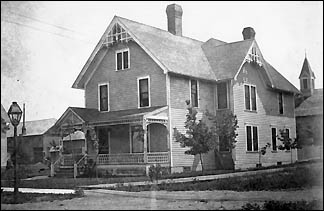 The Huntington House was built in Paynesville in 1886 and owned by the Huntington family for 90 years. Donna Bahr purchased the historic home in 1982 and remodeled it over the past quarter century. Last fall, she embarked on opening it as The Huntington House, Victorian Bed and Breakfast on Highway 23 in Paynesville. |
 The main floor of the house includes the parlor with fireplace and the sitting room (through the glass doors). Decorations include wall-papered ceilings. |
 Bahr remodeled the kitchen in 1985 and the sun porch again in 1995. She plans to serve various breakfasts to her guests. |

This upstairs bedroom - one of four that Donna Bahr plans to rent in her Victorian Bed and Breakfast - is called Lady Abigail and is Bahr's personal favorite with its handcarved bedframe (extended to a queen-sized bed), yellow decor and bright feel, and wood wardrobe and dresser. |

The Huntington House was built in 1886, according to the abstract, the same year that W.A. Huntington moved his family to Paynesville. |
|
By Michael Jacobson Around Paynesville, not many homeowners can say that they've owned their house for a quarter century and still only have seen a fraction of its life. But Donna Bahr can. Bahr, who has opened her 120-year-old house on Highway 23 in Paynesville as The Huntington House, a four-bedroom Victorian Bed and Breakfast, purchased the dwelling in 1982 and has pursued remodeling and redecorating projects throughout her tenure in it. When she moved to town in 1982, she purchased the historic home. "I've always wanted a big, older house with four bedrooms, an open stairway, and a fireplace," she explained. The features that really caught her interest in the house were the open staircase, the fireplace, and the original lead glass windows (which give a different light, including rainbows in the morning, she said). Bahr and her ex-husband Dean raised nine children in the house, including seven girls, so initial remodeling projects were designed for more living space. In 1985, soon after they were married, due to extra space needs, they extended the kitchen, added a bedroom and bathroom on the main floor, and remodeled the sun porch into a bedroom. At that point, the house had seven bedrooms and three bathrooms. Throughout their remodeling, which has involved the reconstruction of many rooms, redoing the sheetrock, etc., Donna kept the house's history in focus. In that 1985 project, Dean duplicated the style of woodwork and trim in the addition, making it match the original house. They also acquired old wood flooring from a stage at school to replicate the wood floors in the house. Remodeling the house has been done incrementally, said Donna; "It's been a long process." She and Dean did much of the work themselves, though they contracted for some things, like the replacement of all the windows, except for the front window facing Highway 23 and a lead glass window above the front staircase. By 1995, with their children leaving home, they redid the sun porch, changing it from a bedroom (with no outside access) into a four-season porch. It now has access to a hot tub on the adjoining patio. Her last big house project was having the wraparound porch built in 2000. The original open porch on the front of the house had been enclosed and was removed. In building a covered porch to wrap around the north and east faces of the house, Donna found 20 wood decorative bulbs from the original porch, had them duplicated, and used them as a decorative feature. About 15 years ago, Donna was given some old glass negatives of the house, some dating back to the 19th Century, which her son-in-law printed into pictures. They used the pictures to check on details while remodeling the house. For example, when they redid the fretwork in the peaks of the roof, they referenced old pictures of the house, though in a simpler style. "It's interesting to know the history of the house," said Bahr. "It's one of the older homes in Paynesville."Her abstract goes back to 1886, when the house was built by the Sawyer and Arnold Lumber Company. The Huntington family purchased the house sometime from 1888 to 1890 and remained in the family until 1975, she was told by Ray Webb, an avid local historian whose wife Lura was a Huntington. According to a 1976 Press story, W.A. Huntington came to Paynes-ville on the first passenger train on the Soo Line in January 1886. According to his Press obituary, W.A.'s son Ed was born in Kansas in 1886 and moved to Paynesville that same year with his parents. A second son, Bill, was born in the house in 1891, according to his obituary W.A. worked for the Sawyer and Arnold Lumber Company until 1898, when he and James H. Boylan purchased the lumberyard. W.A., who also served briefly as postmaster, apparently shifted to the hardware business in 1906, when he bought a hardware store on James Street for his sons Ed (E.H.), a civil engineer, and Bill (W.H.), a lawyer, to run. The elder Huntington wanted his sons to return to town and bought the hardware store for them as they could not pursue their careers in town. Paynesville Hardware, as the business was soon renamed, though it was commonly called Huntington Hardware, remained in the Huntington family until 1982, when Ray and Lura Webb retired from the business. The business closed its doors on James Street in 1994 after 88 years in business. The Huntington House, though, still stands after 120 years. "I've tried to preserve the Huntington family history," said Donna. "Upstairs in the hallway are the Huntington family pictures." Ed and Bill, whom Donna never met or knew, must have had senses of humor, she believes, just from looking at some of the silly poses they arranged for photographs, such as playing cards and both holding royal flushes or sticking their feet toward the camera and writing their shoe sizes on the bottom of their shoes. In respect to the house's history and the era in which it was constructed, she has used a Victorian theme in her decorating of the house. She has used either original, antique, or replica items in her home. "I've always liked antiques," she explained. "I would go to auctions and buy a few pieces." She also got a few decorating ideas from those old pictures, as well as structural ideas, like having a picture rail in the sitting room. The interior includes original wood floors (most just waxed by the Bahrs, including a parquay floor in the dining room), oriental rugs, lots of antiques, and old-fashioned wallpaper on the walls and ceilings. Wall-papered ceilings, said Donna, are "something they used to do back then." Through the years, they have also replaced the doors on the kitchen cabinets, redid the electrical circuitry in the house (which was built before electricity was available in Paynesville), took out one chimney, relined the other, added an electric fireplace in the sitting room, redid the front of the wood fireplace in the parlor, and updated the plumbing. (The house had an enclosed walkway to the two-story garage, that also included an outhouse since the house dates back to before Paynesville had city sewer, too.) Donna's property includes a lot and a half and has three buildings: the house, the two-story garage, and her "family gathering place," which was a dilapidated workshop that has been remodeled into a family room with stained-glass windows, fireplace, and furniture. The main floor of the house includes the parlor, the sitting room, the dining room, the kitchen, the sun porch, two bathrooms (one with an old-fashioned tub), her bedroom, and the laundry room (a converted pantry). There are also two staircases to the second story: an open staircase with wood banister and pillars in the front of the house and a steep staircase ascending from the kitchen in the back of the house. the back of the house. Upstairs, the house has four bedrooms - named Princess Anastasia, Lady Abigail, Lady Elizabeth, and Lady Isabella - for rent (for $90 or $100 per night). The smallest bedroom, Lady Isabella, has a canopy bed, while Princess Anastasia has the original tin ceiling. Donna's favorite bedroom, though, is Lady Abigail, with its handcarved wood bedframe, bright yellow decor, and wood wardrobe and dresser. Since the house has a boiler (now natural gas) and radiators for heat, Donna covered the radiators in these guest rooms with faux fireplace covers. The bedrooms also have ceiling fans and window AC units. Donna, divorced with a big house to herself (normally shared with her cat and dog), started to pursue becoming a bed and breakfast last fall. "It's always been kind of a thought in the back of my mind to do something useful with this space," she explained. "I can share it," she decided, "and still have it as my house." The historic house already had the charm and character for a bed and breakfast, she felt, so she only had to refurnish the bedrooms and remodel the upstairs bathroom. Though she has not had an overnight rental yet, she is just starting to advertise in the bed and breakfast association's new catalogue and expects the spring, summer, and fall to be her peak seasons. In addition to tourists, she hopes to attract church retreats, weddings, family reunions, and other special events, as well as single-day events, such as teas for Red Hat societies, etc. Reservations can be made by calling 320-243-3905, and more information about The Huntington House is available online at www.huntingtonhousebb.com. For breakfast, Donna plans to cook either eggs benedict, Alaska waffles (waffles served with fruit and ice cream), French toast, or egg bake, and of course serve coffee, tea, and juice. She would like to find an old streetlight to put in front of the house, and she has purchased a wrought-iron fence (from an Illinois cemetery), which is being refurbished and will be installed on the front of her lot, facing Highway 23. She also wants armoires built for the TVs in her rental rooms. |