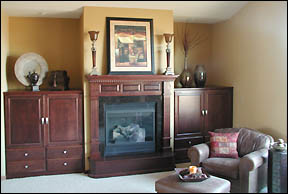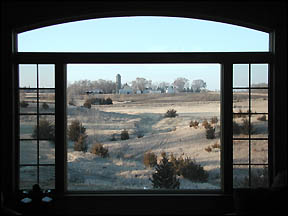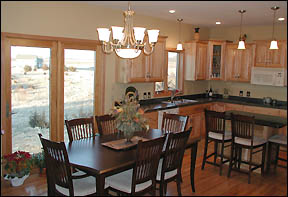 The Welles started considering building a new house in 1999, when Dale stopped farming. They found the design they liked in the spring of 2003, started building in the fall of 2003, and moved into their new home in April 2004. The walk-out rambler faces south, and the Welles intentionally chose to place it on the back slope of the ridge overlooking Highway 55 to maintain privacy and shield it from highway noise. |
 One wall of their new living room features built-in cherry cabinets and a cherry mantle around a gas fireplace. A fireplace was one thing the Welles wanted in their new house and they have one upstairs and another one downstairs. |

The Welles' new house features views of their farm, including the home farmstead where they had lived since getting married in 1977, to the north (seen through the living room window). The views to the south are of the Crow River valley. The house sits on a ridge, and the Welles reported being able to see the golf course and the Fourth of July fireworks from their home. |
 They chose natural oak flooring in the dining area and kitchen of their new house (along with oak trim throughout) and natural birch kitchen cabinets. They wanted warm, welcoming colors for their house, and on the advice of a decorator, chose blonde, a rich shade of yellow for their great room (living room, dining area, and kitchen). |
 A four-poster bed highlights the master bedroom suite on the main floor. The master bedroom suite also features a walk-in closet and master bathroom with a whirlpool. Like other rooms on the main level, it offers views of the creek to the north and the rolling hills. |
 They wanted a prominent spot - a lighted alcove - for their family picture in their new house. |
|
By Michael Jacobson From their new house, perched on a ridge overlooking the Crow River valley west of Paynesville, Dale and Rose Welle can see the golf course and Highway 23 (on the ridge on the opposite side of the valley) and even fireworks over Lake Koronis on the Fourth of July. Most notably, they can see their old farmhouse and the farm where Dale has lived all his life. Dale was born and raised on this 270-acre farm in the northwest corner of Roseville Township, which is the most northwestern township in Kandiyohi County. But Rose, who married Dale in 1977, had always wanted to build a new house. Dale farmed until 1999, when he sold the cows and began renting the land. After that, their desire to build a new house turned serious, as Dale no longer needed to stay on the home place. But they still weren't sure what they wanted until they went to the Parade of Homes in the spring of 2003. They had already visited 20 homes and were getting ready to head home. "Just when we decided we had had enough and were leaving, Dale said, 'Let's go into that house.' And we both absolutely loved it," explained Rose. After that, things fell into place, said Dale. "Then we started to get excited about building," added Rose. They described the floorplan of the walk-out rambler to a friend who is a draftsman, and he drew their houseplan. The house they saw was 3,600 sq. ft., and the Welles thought that it was too big for them, since their four children have all graduated. But their new house became 4,200 sq. ft., as they added a full-size laundry room and enlarged the walk-in closet in the master bedroom and the master bathroom. They also had a big decision about where to build. Seventy acres of their farm, divided into ten-acre lots, lie just north of Highway 55. They had three sites that they liked on this ridgeline. "This is the one we always kept coming back to," said Dale. They like the location of their new house, close to town (a two-minute drive) but with a great view of the valley below. Their choice of location was finally solved when they figured out how they could get a driveway to the lot. That involved a culvert for the creek - which runs to the nearby Crow River - forming a bridge for the driveway. They also liked, after years of living on a gravel road, having access to their new house via a paved road. Once their driveway is tarred or otherwise paved, this should help keep their garage clean, noted Dale. The Welles started building in the fall of 2003 and finished construction and moved into their new house in April 2004. The Welles built not on the crest of the ridge, but on the back, so their basement walks out to their backyard. Their old farmhouse, built in 1905, stands a half mile to the north of their new house. They wanted to maintain privacy by building on the back slope, away from Highway 55, and keeping their house from being visible from the highway below. Conversely, the house gets more and more visible the farther and farther traffic gets away on Highway 55. They can see Highway 23 several miles away across the valley, but cars right below the ridge on Highway 55 have a tough time seeing their new house. "We didn't want to see it from the highway," explained Dale. Plus, it reduces highway noise; they can't hear the highway, the Welles reported. They do hear trains, to the delight of Dale, who likes to go outside and watch them, even at night. The front of their house is finished with stucco and notable for the cultured stone around a large window. They saw this combination at the model house at the Parade of Homes, and Rose liked the look because it was distinctive. (The sides and back of their new house were done with steel siding for durability.) Dale and Rose wanted openness and lots of windows in their new house. Their old farmhouse "had so many rooms...that I really wanted something open," explained Rose. The main floor revolves around the great room - living room, dining area, and kitchen. The great room has a 14-foot vaulted ceiling, windows facing north over the creek and towards their old farmhouse, and built-in cherry cabinets surrounding a gas fireplace. The dining area and kitchen are separated from the living room only by a change in flooring: the dining area and kitchen have natural oak flooring while the living room is carpeted. The dining area and kitchen also face north, overlooking the hills of their farm. They like to see wildlife - pheasants, fox, and deer - in their backyard, reported Dale. Their kitchen is separated from the dining area by an island with a coco granite countertop. The Welles chose natural birch for their kitchen cabinets, and Rose Rose loved the staggered tops to the cupboards, which she saw in the model house at the Parade of Homes. The cabinets, she said, are much more interesting this way. Rose gets teased about the size of the kitchen and especially about the double oven, since she doesn't like to cook. But these come in handy when entertaining for holidays, as both Dale and Rose come from big families. Dale has five sisters, and Rose has ten siblings. "When her family comes over, it's quite a group," said Dale. Rose was willing to reduce their building costs in the kitchen in order to have surround sound with built-in speakers in the ceiling. Now they both enjoy having music throughout the house. "We have that on pretty much 24/7," said Dale. "We're really glad we did it. I was never for it, but I'm really glad we did." To turn their stereo on and off through the cherry cabinets in the living room, they purchased a cheap remote designed to control a Christmas tree. A glass French door leads from the great room to the piano room, which also has 14-foot ceilings. Here, the Welles have oak trim at the top of the walls as well as the bottom, which is something else that they liked from the model house. They did add glass above this French door, though, to get more southern exposure and to be able to see light from the rising sun in the living room. The upstairs - with nine-foot ceilings like their old farmhouse - also includes the laundry room, an entryway to the three-stall garage, a piano room, a guest bedroom, a bathroom, and the master bedroom suite with walk-in closet and master bath. "We could live on one floor if we wanted," said Rose. Rose worked with a decorator on the interior furnishings of the house. They wanted warm, welcoming colors, and even chose an off-white paint for the ceiling. They chose terra cotta for the piano room; rhy grass, "a leprechaun green," for the upstairs bathroom; and oak moss, a dark green in the upstairs guest bedroom. When Dale started painting the piano room - a deep orange-red - he was not sure it was right and had to call Rose at work. (She is the health information manager at PAHCS.) The colors appeared jaw-dropping at first, agreed Rose. "It was a stretch when we first started painting," she said. "We had never used colors like this before." Now, she added, "We just love the colors." The great room on the main floor is painted blonde, a warm but neutral shade of yellow. "I think it goes well with the natural woods," said Rose. Eight of their friends have since seen their blonde walls and used this shade of paint in their house, the Welles reported. One wall of the living room, with the darker cherry cabinets and fireplace, is painted mannered gold, a darker yellow. But this is hard to notice and blends with the blonde. Rose wanted a prominent spot in their new house for their family picture, so they designed a lighted alcove above the staircase to the basement. Having this family picture in a central spot represents their children being the center of their lives, said Rose. Downstairs, the Welles have a family room, kitchenette, office area, storage room, utility room, two bedrooms, and an exercise room. The family room - painted camelback, a warm khaki - has another gas fireplace, which is something the Welles wanted because their old house did not have one. Plus, under the stairs, Rose has a small L-shaped room that she hopes to use one day as a playroom for her grandchildren. They decided to finish the basement right away, and they opted for in-floor heat downstairs. "I always figured that heat in the basement isn't wasted 'cause it rises," explained Dale, who has installed custom flooring for the past four years, since quitting farming. Neither Dale nor Rose had ever built a house before, but they had some experience since their oldest son Zach had already built a house next door. (The Welles gave each of their children a ten-acre lot in the hilly section of their farm.) Dale - with help from Zach - served as the general contractor, he did a section of tile flooring in the basement, and he and Rose painted their new house. They don't have any regrets, at least not yet. "I can't think of anything that I'd do differently," said Dale. "We're very satisfied with the way everything turned out." They do, though, have a little work to do: more landscaping (Dale wants more grass), building a deck in back, paving the driveway, getting better exercise equipment, building a storage shed, and maybe even building a bridge over the creek (culvert) in the driveway. |