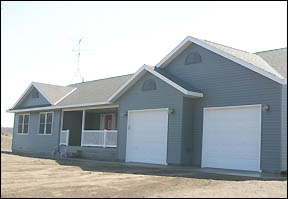 Dean and Wendy Kraemer purchased their new house, a spec home, in the new Brittany Oaks Development along Highway 55 in Paynesville Township in August 2003. They completed the purchase in time to make decisions regarding the finishings in their new home and moved into their house in October. |
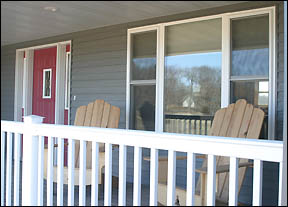 Having sold his dairy cows in January 2003, Dean Kraemer was ready to leave his Lake Henry farm, but he did not want to move to town. "Too close," he said. He and Wendy wanted to move closer to Paynesville but stay in the country. Their new house sits on 2.1 acres and their front porch overlooks a pond. |
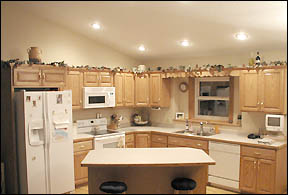 Because they purchased this spec home before it was completely finished, Dean and Wendy were able to pick many of the finishings: flooring, lighting, etc. In the kitchen, for instance, they opted for raised-panel doors on their oak cabinets. They picked the appliances,too, and Dean made sure to have an ice-making refrigerator. |
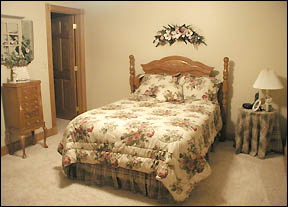 The Kraemers' master bedroom suite includes an adjoining bathroom and a walk-in closet. Their new house, with nearly 2,500 square feet, is three times the size of their old farmhouse, which had only 800 square feet. Their new home has more bathrooms, more bedrooms, and much more storage space. |
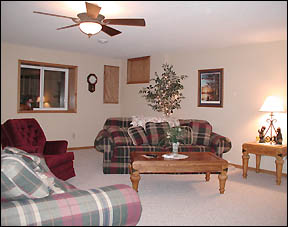 The Kraemers finished their new basement themselves, including this family room. |
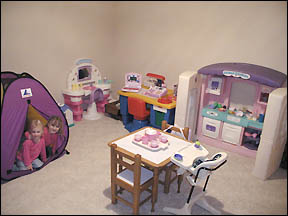 Mackenzie, 2, and Brooke, 5, have their own toy room in the basement of the Kraemers' new house. In their old, smaller house, their mother remembered, "We had stuff everywhere." "Nowadays," she continued, "it seems you need more room for kids."
Mackenzie, 2, and Brooke, 5, have their own toy room in the basement of the Kraemers' new house. In their old, smaller house, their mother remembered, "We had stuff everywhere." "Nowadays," she continued, "it seems you need more room for kids."
|
|
By Michael Jacobson In June or July 2003, Dean and Wendy Kraemer were out looking for houses in the Paynesville area when they spotted a spec home in a new development. The Kraemers wanted to move closer to town after living on Dean's family farm near Lake Henry since getting married eight years ago. They wanted to be closer to Paynesville, rather than ten miles away, since Wendy works as a nurse at the Paynesville Area Medical Clinic. Also, Dean sold the cows from his dairy farm in January 2003 and was looking to make a career change. Brittany Oaks Circle is located a mile or so east of Paynesville on Highway 55, perfect for their family. When they first wandered through the house, only the studs were in place, but they liked what they saw. They liked the location (close to town but in the country); the size of the house (around 2,500 square feet); the floorplan (with three bedrooms upstairs); the size of the lot (2.1 acres); and the proximity to both Lake Koronis and Rice Lake (since Dean enjoys fishing, especially ice fishing). After looking around, they soon decided to call the builder. They finished the purchase in August, in time to give input into the completion of construction, and moved into their new home in late October. Since Dean and Wendy have three young children - five-year-old Brooke, two-year-old Mackenzie, and five-month-old Jake - they wanted three bedrooms on the main floor. The house actually has four bedrooms (with one in the basement), but the Kraemer girls aren't ready to move to a basement bedroom yet. The main floor includes the girls' bedroom, the nursery, the kids' bathroom, the master bedroom suite (with private bathroom and walk-in closet), the kitchen and adjoining living and dining rooms, and a back hall with the laundry, a half bathroom, and access to the two-car garage. "It's nice to have everything on one floor," said Wendy, including the laundry, which is located in a nook in the back hall. Not having a room, where a mess of dirty clothes could be hidden, might not work for all couples, but Dean and Wendy, who both describe themselves as neat types, don't have any problems keeping it clean. The main floor in their new house has 1,565 square feet. Their new basement - which Dean and Wendy finished themselves - has another 1,000 or so square feet. Altogether that makes their new house about three times larger than their old farmhouse. Their 800 sq. ft. farmhouse had only one bathroom and no hallways. With three kids, remembered Wendy, "We had stuff everywhere." "Nowadays it seems you need more place for kids," she added. "They seem to need more accessories, more toys." (Their daughters currently use the fourth bedroom in their new basement as a toy room.) Dean grew up on that farm near Lake Henry and farmed it on his own for around 10 years. He decided to get out of farming just over a year ago because milk prices offered such small yields with his small dairy operation (30 cows). He either needed to invest more money into farming and expand his operation or get out. He decided it was time to do something else. Dean and Wendy sold their old house and ten acres of property but kept the rest of the land to rent. Now, Dean works at M&M Lumber, which means his commute from their new house is even shorter than Wendy's. While Dean was ready to leave the farm, he was not ready to live in town. "Too close," he said. He likes having more room, "a little more freedom out here," he calls it. That's why having a 2.1-acre lot - and also a 1/6 interest in a common pond in the development - interested him. "It's a nice view. Hills and everything," he said. "It'll be very nice in the summer." Fortunately for Dean and Wendy, they purchased their house in time to have input into the final details. They picked the flooring (the carpet in the living room, the wood edging between that carpet and the wood-grain linoleum in the kitchen, and the tile in the bathroom); they chose to upgrade to raised-panel doors throughout the house and to have raised-panel doors on the kitchen cabinets; they picked the light fixtures in the house (with an allowance on how much to spend, as they did with the flooring, too); and they chose the colors for the exterior to be painted. They did not, however, purchase the house in time to choose the color of the steel siding (or it would have brown like their three cul-de-sac neighbors). Instead, their house is a distinctive charcoal grey, they said, the only one in the development. Since neither Dean nor Wendy had ever built a house before, picking a house with a floorplan they liked and picking some of the finishings were enough choices for them. "That was enough," said Wendy. "To start from scratch would be really tough. There are really a lot of decisions. You have to know what you want." Everything inside their house is finished now except for the gas fireplace in the family room in the basement. Outside, they need to landscape and plant grass. Dean plans to build a deck in back of the house (facing southeast) and to build a shed. (One negative about leaving the farm for a residential development is not having as much storage space.) "We're pretty pleased with how it looks and everything," said Dean of their new home. "We just need to get the outside done now." |