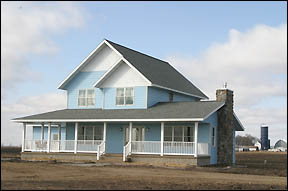 Angela and Brian Mehr bullt a new house in Zion Township, just south of St. Martin, last year. The couple wanted to return home and to raise their children in a rural setting, exposing them to rural values. Angela wanted their house to look like a traditional farm house since they built on Brian's home farm. |
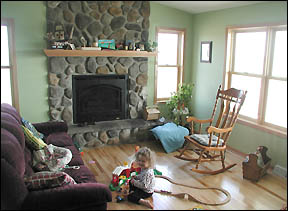 Three-year-old Andrea plays on the birch floor in the living room which also has a cultured stone gas fireplace with an oak mantle. |
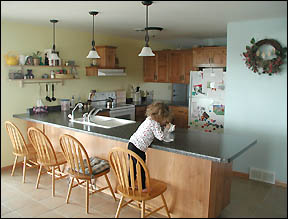 Andrea, 3, sips her tea from the black formica counter in the kitchen. Her parents wanted an open kitchen, with the sink facing the room and without cabinets blocking views, opting to have a walk-in pantry instead. |
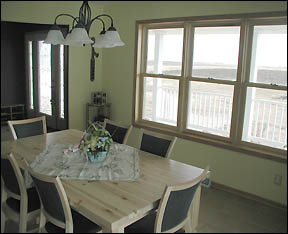 The enclosed entryway to the Mehr's new home leads into their dining room. |
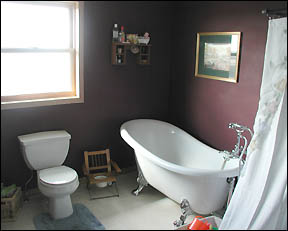 Angela always wanted an old-fashioned, claw-foot bathtub. For convenience, the Mehr's upstairs bathroom also has a shower. |
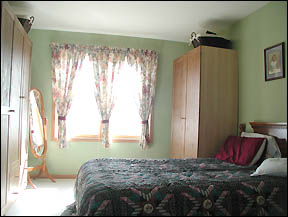 For versatility, Angela wanted wardrobes in the master bedroom and Andrea's room (not pictured). Wardrobes, unlike closets, can be moved when rearranging the room. |
|
By Michael Jacobson For Angela and Brian Mehr, building a new house in the northeast corner of Zion Township, just south of St. Martin, meant more than coming home. It meant exposing their kids to the same rural upbringing they both experienced. Angela and Brian, both PHS graduates, have lived in Cold Spring for five years since getting married. They started thinking seriously about constructing a new home just over a year ago, in January 2003. The main reason why Angela and Brian wanted to live in the country was to instill rural values in their children, three-year-old Andrea and one-month-old Harrison. Their new house is maybe a quarter mile from Brian's parents and is about eight miles east of Angela's parent's farm. In building their new house, both consider that they have come home. "You don't get much closer to home without kicking your parents off (the farm)," said Brian, who is the public works director for the city of Richmond but also rents his parents' 160-acre farm to grow crops and to raise beef cattle. (Since building, Brian has reversed his commute. He used to live in Cold Spring and drove to St. Martin to farm; now he lives by St. Martin and drives to Richmond to work.) More importantly, the Mehrs expect growing up in the country to teach imagination and responsibility to their children. Imagination because rural kids have to create their own fun, and responsibility by requiring chores and being expected to contribute on the farm. Farm life teaches kids about the life cycle, about the food cycle, and about economics, Brian said. Three-year-old Andrea already owns a part interest in a cow. (More than Angela, she jokes.) And Harrison will start farming with his dad, through a similar ownership arrangement, before he can walk or talk. "So many people in town don't realize how their food gets to the grocery store," laments Angela. She and Brian intend that their kids will know. Another reason that they decided to build was Brian had heard that the county might tighten its zoning restrictions for residential homes in agricultural-zoned areas. (Indeed, this winter, the county did adjust its zoning ordinance again.) But getting zoning permission for the Mehrs was not difficult. They had planned to build closer to Brian's parents, in order to be closer to the farm buildings, but due to setbacks they ended up buying a single acre from his parent's south 80-acre field. That means Brian has farther to go for chores, but it also means separation, which should make selling the house possible. Favorable interest rates were another factor in their decision to build. "I know that rates have snuck up a little," said Brian, who spent seven years in finance and personal banking, "but it's still an excellent market." A final reason to build was that Angela wanted to make some improvements to their house in Cold Spring. "She'd been talking about changes for awhile," said Brian, who had resisted investing more money in that house since he viewed it as a starter home. Angela, in turn, was pleased to get to build a new house rather than just remodel. "I never thought it'd work out this good," she said. Groundwork on their house started in June 2003, framing began in July, and the Mehrs moved into their new home in late September. Between classmates, friends, and relatives, they knew practically all of their contractors, they noted. Angela has always wanted to build her own house and had made it clear to Brian of her desire to do so. Her love of houses had led her to study architecture and drafting at St. Cloud Technical College after high school. (She worked for five years as a drafter for Cold Spring Granite but now is a stay-at-home mom.) While Angela had ideas for the house from her interest in home design, the Mehrs also had ideas from their house in Cold Spring. Specifically, they had ideas for improvements that they wanted in their new home. For instance, they wanted to be sure to have windows facing the front so they could see visitors drive up. Angela purposefully chose a design that looked like a traditional farm house, with steep roofs and a wide front porch. "I told Brian that if we could build a house that looks like it's been here for 100 years I'd be happy," she explained. They actually considered steel siding for their new house but felt that the narrower steel siding made slats that did not appear authentic. Instead, they chose cement board, another durable product, that came in wider boards, allowing wider slats. They chose other durable products for the exterior: exposed aggregate for the porch and vinyl railing for the porch. While these materials may have cost more, they should also last longer, Brian explained. Right now, the only giveaway that the house is new is the lack of a grove. Angela joked that they need to plant some 30-foot-tall trees. Indeed, planting trees and grass tops their remaining to-do list. Outside of the grove around his parent's house, the Mehr farm has only one tree, so right now their new house stands bare against the wind on the St. Martin prairie. In an effort to reduce the cold blowing into the house when guests arrive, Angela designed an enclosed entryway, with two interior walls enclosing the front door. This blocks the breeze into the house when the front door is opened, especially important with young kids roaming the floors of the house. They also wanted to see into the entryway from their living room, so they had a small window built between the entryway and the living room. The entryway opens to their dining room and kitchen, which both have ceramic tiling. Angela and Brian, along with her parents, installed this flooring themselves. Angela wanted hard floors on the main level. (Brian also installed the birch wood floor in the living room himself, and Angela and Brian painted their house themselves, both inside and outside.) Their kitchen was designed to be open. Angela wanted her kitchen sink to face the room, not a window. So it sits in the long, black formica counter, facing a row of stools and the adjacent dining room. With company, this allows you to work at the sink and still face and talk to other people in the room, Angela said. Since Angela and Brian have a half dozen siblings each, family gatherings require large spaces for family members to congregate. They designed their kitchen and dining room to be open to accommodate these large family gatherings. In the kitchen, they also did not want a lot of cabinets blocking views, in order to keep it open to the connecting dining room. So they have cabinets only on the back wall and have a walk-in pantry. At the back of the kitchen, under the cabinets, they wanted a pass-through, in order to set groceries. This allows them to come into the house from their two-stall garage and set groceries on the counter without having to walk through the house or take off their shoes. They used oak trim through most of the house and for the mantle in the living room, but Angela opted for knotty elder for the kitchen cabinets. She wanted something in the same price range as oak but with a different look. The 1,104 sq. ft. main level also features a half bathroom and the living room, which, in addition to the birch floor, has a cultured-stone chimney. The cultured stone looks like a real field-stone chimney, but the manufactured cultured stones are much easier to use, making it easier to build. (Their fireplace is actually gas, for convenience, and for a lack of trees as a source of firewood!) Angela insisted that the cultured-stone chimney be done on the outside of the house, too, to make it look real. The 828 sq. ft. second floor has two bedrooms, a bathroom, and a laundry room. The bedrooms have wardrobes, not closets. Angela felt that she could not rearrange their bedrooms in Cold Spring since their beds only fit in one spot in the room because of the door and the closet. She feels wardrobes are more versatile, since they can be moved around the room. The upstairs bathroom has both an old-fashioned, claw-toothed bathtub (which Angela always wanted and chose instead of a whirlpool) and a separate shower. Angela wanted a laundry room upstairs in order to eliminate carrying laundry baskets up and down the stairs. The Mehrs love their front-loading washer and dryer, feeling they are easier to load, hold more, and use less water. In the unfinished basement (which Brian intends to finish in a few years when their family needs more living space, creating a third bedroom and a family room) they have a second laundry room for their farm clothes. They built a laundry room in the basement so Brian can wash his farm clothes without wearing them through the house. (They can do the family washing upstairs.) Since the Mehrs moved back to the country to expose their children to rural values and farm life, it's only a matter of time before Andrea and Harrison need to wash their farm clothes downstairs, too. |