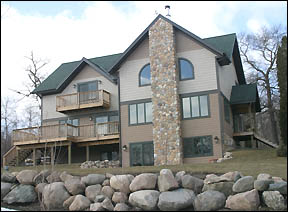 Kella and Paul Bugbee built their first house together overlooking Lake Koronis, starting construction in July 2002 and moving into their home in March 2003. Their new house sits on the spot where the office/house for Marvin's Modern Cottages used to stand. Paul is a third-generation resort owner on Koronis. |
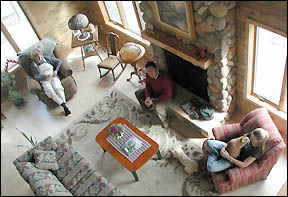 The Bugbees, with daughter Natalie Leadem, relax in their great room, which features a cultured stone fireplace, made to look like a real field stone fireplace. Their great room has a 30-foot vaulted ceiling and the fireplace extends to that peak. This fireplace is gas, for convenience, but they have a wood one in the basement. |
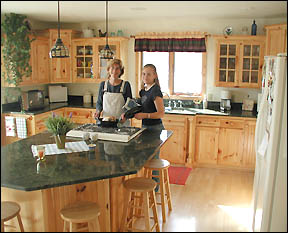 Kella and her daughter Natalie remove a roast from the oven in their new kitchen. Kalla and Paul chose green granite countertops, with black and rust accents, for their kitchen. The granite came from South America. The pine woodwork in their kitchen was left natural and varnished. |
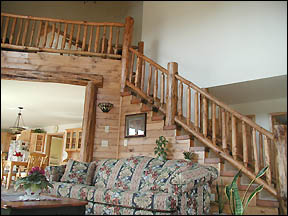 The Bugbees used log accents (banister, archway) in their great room. |
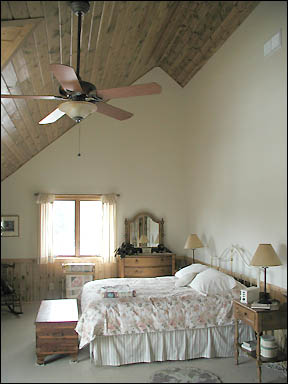 Kella's and Paul's master bedroom suite - like all the rooms in the 1,000 sq. ft. second story - have peaked pine ceilings. |
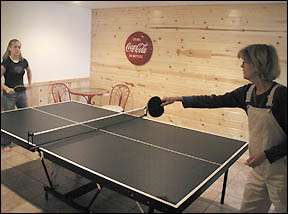 Natalie plays ping pong with her mother Kella in the basement. |
|
By Michael Jacobson Kella and Paul Bugbee's new house, overlooking Lake Koronis, befits a resort owner. It sits on the same spot as a former resort owner's home, and Paul is the third-generation owner of the adjacent Bugbee Hive Resort on Lake Koronis. Paul purchased the property - the former home of Marvin Holifer, who owned and operated Marvin's Modern Cottages - six or seven years ago, since Paul is always interested in property that adjoins the resort. For five years or so, Paul rented the property. Then, in January 2002, Paul got tired of renting the house and decided to remodel it. But when he got under the house, he found that the floor joists were so rotten that he could literally stick his finger through the two by fours. "I think the carpet was the only thing keeping you from falling through the floor," said Paul. "I figured the only thing I could do was to rebuild," he added. So Kella and Paul decided to build a new home. Neither Kella nor Paul had ever built a house before, though Paul had done a half dozen building projects at the resort, so he had experience in working with many local contractors, who he praises as talented and professional. Paul's building experience was useful, but he found that building a house is different than building rental units. For the cabins at the resort, Paul wants sturdy, attractive, and inexpensive materials and features. Since rental units get lots of use, they need to be durable, but nice. So Paul knew that he wanted pine wainscoting on the walls of their new house for durability and he knew he wanted full doors on the closets, since bi-fold doors always get off the track. However, the biggest decision Paul has to make when building rental units are the blue prints; he doesn't spend a lot of time pouring over the details. But when building your own house, where you intend to live for years, you analyze everything from the lighting to mirrors to flooring. Building a house involved ten times the amount of decision-making, said Paul. Since getting married, Kella and Paul had lived in a four-bedroom, three-bathroom cottage at the resort. Living in a cottage was fine except for the lack of closet space and for the lack of a garage, said Kella. Both a garage and storage space, along with room for a ping-pong table, were her priorities for their new house. Their first floorplan was a basic log home with a garage. But attaching the garage to the house was a problem in this layout. (Paul had never had to worry about attaching a garage before when sketching designs for cottages and units at the resort.) The first layout also had a problem with the grade, since their lot sits on a slope. In a magazine, they found another outline that they liked, and after adjusting the floorplan this was the house they built. The foundation for their house was built in the spring of 2002, but construction took nine months. Since Paul usually pushes to get his projects at the resort done rapidly, he did not push to have the house done quickly. Construction started in July 2002, and Kella, Paul, and daughter Natalie Leadem moved into their new home in March 2003. As construction took nine months, they had time to reconsider all their decisions, added Kella. "Because it took so long to build this house," she explained, "we changed our minds on nearly everything." Actually, Kella really wanted a log house, but due to the expense they decided against building one. Instead, they used cement board on the exterior, and log accents in the house, including split logs framing the archway between the dining room and the great room and a log banister in the vaulted great room, which has a 30-foot ceiling peak. They still plan to add a log mantle on the cultured stone fireplace, designed to look just like a real field stone fireplace, that rises to the peak of the great room. The cultured stone chimney also runs to the peak of the house on the outside, facing the lake, and Paul has used real field stones for decorations in their yard. The cultured stone fireplace, which is much easier and therefore less expensive to build than a real one, is one way they kept costs down in building their new house. They also did much of the interior work - staining, painting, and finishing - themselves. "I think overall we were very careful about what we spent," said Paul. The great room also has the stairs leading to the second story, which has about 1,000 sq. ft. including the master bedroom suite, Natalie's bedroom, and Natalie's bathroom. In a change to the original plans, Kella and Paul had a door built from the second floor to the unheated storage room over their garage. And the great room is connected on the lakeside to the dining room and the kitchen. "We liked the openness. We liked having the great room flow into the dining room and kitchen," said Paul. Kella and Paul chose pine for the woodwork in most of the house, save the log accents. They finished the pine three different ways, though, using two different stains and leaving some natural pine with only varnish. Also on the 1,600 sq. ft. main level are a guest bedroom (which Kella and Paul are now turning into a nursery), a mudroom/laundry room, a bathroom, and an office, or the room that pays for the rest of the house, as Paul calls it. In the 1,600 sq. ft. basement - which had to be four feet higher than they originally wanted due to concerns with the grade to Crestridge Road, causing the whole house to appear taller - has the ping pong table, a game room, a kitchenette, another guest bedroom and bathroom, and a utility room. The utility room has a cat door so their cats can get to their food and litterboxes but their dogs cannot. While Kella, Paul, and Natalie have lived in their new house for a year, they still have a few things to finish, mainly the decorating and the landscaping. One piece of advice that Kella and Paul would recommend for anyone wanting to built, especially within 1,000 feet of a lakeshore, is to budget adequate time for permitting, at least a couple months, and to plan to make at least two trips to Stearns County Environmental Services to get the plans approved. (Site permits in Paynesville Township within 1,000 feet of lakeshore and 300 feet of rivers and streams are handled by the county under their joint zoning agreement with the township. Site permits for locations not within 1,000 feet of lakeshore or 300 feet of a river or stream are handled primarily by the township.) |