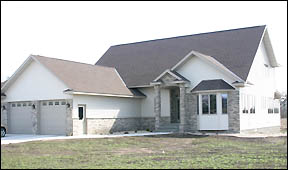 Chris and Missy Stanley built their new house next to Koronis Hills Golf Course. They built their two-and-a-half-story house large enough for their growing family, and since they never intend to move they also built it with retirement living in mind, too, even though that is decades away for the young couple. |
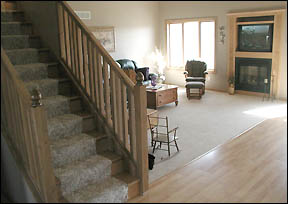 The Stanleys wanted openness on the main floor, especially in the great room (above), kitchen, and dining room. They used stained maple (except for the wood laminate flooring in the kitchen and dining room) throughout the house, including on the stairs to the basement and second story. |
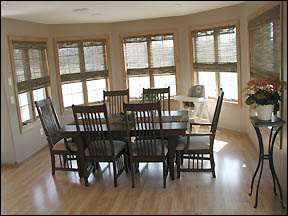 The dining room, open to both the great room and kitchen, is a half octagon, like a giant bay window. |
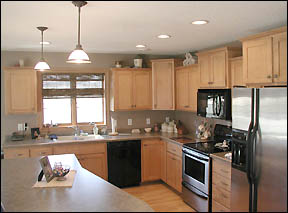 Their new kitchen features mission-style maple cabinets and stainless steel and black appliances. Missy also chose to have the cabinets jagged, in uneven heights, which is something she saw and liked. The window above the kitchen sink, like others on the west and south sides, faces the adjoining golf course. |
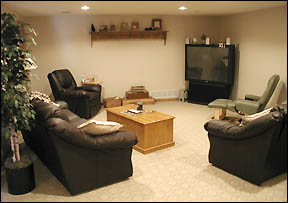 The Stanleys basement, including this family room, features in-floor heat, which the Stanleys like because it keeps their feet warm and their heating bills low. They think in-floor heating is especially nice for their two-year-old son Tanner, who spends a lot of time on the basement floor playing. |
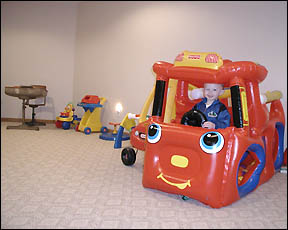 Tanner, 2, plays in his toy room in the basement. |
|
By Michael Jacobson Chris and Missy Stanley have no plans on moving. When they built their new house, their intention was to build it so it would meet their needs for years to come. Chris, a Paynesville native, and Missy, from Melrose, got married four years ago and lived right in town for three years. Chris actually had bought their first house before they got married. "After getting married, and having him," said Chris, pointing to two-year-old Tanner, "we were out of room." They wanted to move out of town and into a bigger house. "We were looking to move or build...but we couldn't find a house we liked, so we decided to build," said Chris. Then they had the chance to buy last lot on the golf course. (The last lot for now, that is, as more land next to the golf course could be developed.) Ironically, Chris had inquired about the lot earlier and completed the purchase of it on his cell phone while golfing in Albany. They bought the lot in the summer of 2002, started building in fall of 2002, and moved into their new home in March of 2003, just over a year ago. "I always wanted to live on a golf course, so I wanted to build a house that we could live in and grow in," said Chris. "It's plenty big now." Unless for some unforeseen reason they would have to leave Paynesville, Chris and Missy have no plans to move. With another child on the way, they will soon use more space in the house, too. Once they had purchased the lot, their house plans came together rather quickly. "We kind of knew what we wanted," said Chris. Since Chris finances homes - at the Central Minnesota Federal Credit Union - he always asks people why they do certain things and sees things that he likes. "I see so many house plans through my work," explained Chris, "that I knew what I wanted and what I didn't and that really helped (in designing the house quickly)." "We agreed on almost everything," agreed Missy. Missy and Chris wanted a two-and-a-half-story house with the master bedroom, kitchen, laundry room, and great room all on the first floor. They had long-term reasoning in having that requirement for their floorplan. By having all these necessary items on the main floor, the house is well suited for retirement living, too, even though that is decades away for Chris and Missy. However, they could not find a plan for a two-and-a-half-story house with those five rooms all on the first floor, so they had it designed themselves. The only sacrifice they had to make to get the design they wanted was not to have a closet by the front door. For guests, it's easy enough to find a place to put coats, they said, and as compensation they built a big closet in the three-stall garage, which they think is very convenient for hunting and snowmobiling clothes. Their house totals about 4,700 sq. ft. with nearly 1,800 sq. ft. on the main floor and in the basement and just over 1,000 sq. ft. upstairs.With interest rates so low, they could afford to put more money into their house, based on what they saved in interest, said Chris. The great room, kitchen, and dining room dominate the main floor. The great room features a vaulted ceiling, with an overlooking catwalk on the second floor. Chris and Missy wanted openness on the main floor, especially between the great room, kitchen, and dining room. Only the flooring divides the kitchen and dining room, which have wood laminate, from the great room, which is carpeted. Chris and Missy wanted to differentiate the rooms without having any walls. They opted for wood laminate, rather than real wood, because it should be more durable, they said, an important consideration when two-year-old Tanner likes to swing his baseball bat and his new golf clubs in the house. In the kitchen, Missy picked mission-style cabinets and she chose to have them jagged, in uneven heights, which is something she saw, and liked because it was different, on a parade of homes. Chris and Missy wanted stainless steel as well as black appliances. They really liked stainless steel, but due to cost, they went with a mixture of stainless steel and black appliances. The green formica island counter in the kitchen faces the great room and the dining room, but the kitchen sink faces the golf course, overlookings holes #6 and #7 at Koronis Hills Golf Club. The half-octagon dining room, like a giant bay window, also offers great views of the course with windows facing south and west. (For their dining room, Missy also found a mission-style wood table.) Their house has windows concentrated on the west and south sides, facing the course. "We live on a golf course; we want to be able to see it," Chris explained. Chris and Missy are glad, though, that they opted to get windows that were treated to filter the sunlight and prevent fading inside the house. In addition to protecting their interior furnishings, this treatment also tints the windows slightly, giving them a measure of privacy despite having so many windows facing the course. A small sun room on the main floor also faces the golf course. This room was the most-used in the house, until they got furniture for the family room in the basement, said Chris. The wood throughout the house - from the kitchen cabinets to the ceiling in the entryway to the railing on the catwalk - is stained maple. Both the stairs leading upstairs and to the basement feature maple railings and steps, with carpet running down the middle. In the great room, the staircase acts as a third wall, with the catwalk overhead. Upstairs, the Stanleys have two bedrooms, a bathroom, and a storage closet that runs the length of the house. Having more storage space was one thing Chris and Missy knew they wanted after living in their first house. The only thing they would do differently is to have a bigger - or different - access to their basement, since the entry to the basement stairs features a turn, making it difficult to bring furniture downstairs. The full basement has a guest bedroom, the family room, a play room for Tanner, a storage room, and their mechanical room. Chris and Missy really like the in-floor heat in basement, which they feel saves them on their heating bills. For Tanner, who still spends a lot of time on the floor, the in-floor heat is especially nice. Chris and Missy also really like their heated garage, which makes it easy to climb into their vehicles on cold winter days and which keeps their vehicles snow-free throughout the winter. This year, Chris and Missy still need to plant grass in their yard. They had a sprinkling system installed late last year, so they could not seed before that. Planting grass and landscaping are on the agenda for this year. Because their lot is close to the #7 green, Chris and Missy purposely built their house in the southeast corner of their one-acre lot in order to be as far away from the course as possible. The house may look close to the course, but it takes a pretty good drive to actually hit it with a golf ball, said Chris. They wanted to leave a big yard on the west side, between the house and the course. When excavating began before building their house, a neighbor found 500 golf balls on their lot, said Chris. Just last summer alone Chris found 200 balls. And he has seen seven people at once in his yard looking for an errant golf shot! But the house has only been hit a couple times that the Stanleys know about. Errant golf balls were not the main reason that Chris and Missy opted for steel siding, as well as brick, on the exterior of their house. Chris resisted going with concrete board, another durable product, because he wanted something that was totally maintenance free, not almost maintenance free, he said. For durability, they also chose to have an exposed aggregate patio on the south side of the house. Durability is important when you want a house to last as long as the Stanleys do. |