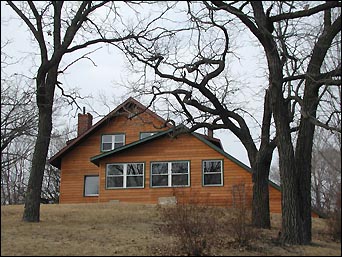 After buying the house in the spring of 2001, Bob and Kris Latcham did a host of remodeling. Notably they had the house sided with cedar after adding insulation to the outside of the clay-tile block structure themselves. The house - the former Lake Koronis Hotel - sits high on a hill on the north shore of the lake. |
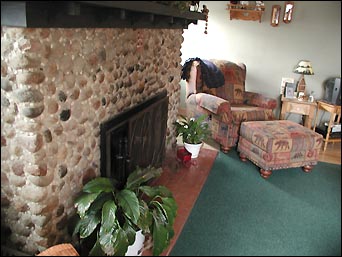 A "seven stone" fireplace still stands out in the living room, which has a new knotty ash floor and repaired and repainted walls. The name, the Latchams were told, comes from using seven small stones for every larger field rock. Embedded in the rock is the initial H, for Hablutzel, who rebuilt the hotel in 1925. |
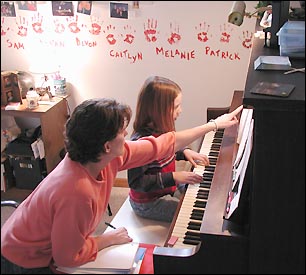 For some time, the former hotel was used for efficiency apartments, with as many as eight in the building. Five remain in the current layout of the house, including one in the basement, which has a separate entrance and which Kris uses as a piano studio. Kris - instructing Rachel Rittenhouse recently - gives organ and piano lessons in the studio. |
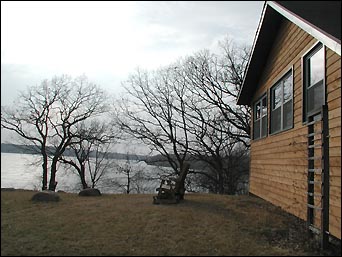 The view from the hilltop above Lake Koronis - which likely led to the original hotel being built here a century ago - is what led the Latchams to purchase this property and embark on remodeling the house. |
|
By Michael Jacobson "This view is why we bought the house." Bob Latcham says this as he overlooks Lake Koronis in what will soon become the new formal dining room in the house he shares with his wife, Kris, and their three children. The Latchams are remodeling the old Lake Koronis Hotel, which sits perched atop a hill on the north shore of Lake Koronis.
The original hotel was completed in 1902 and called the Fairview Inn (later changed to Koronis Lodge). This wood structure burned down in 1920 or 1921 and was replaced in 1925 by the clay-tile block structure that still stands. While living in the city of Paynesville, the Latchams tried to purchase the house in the fall of 2000 and then succeeded in the spring of 2001. The house sits on a 1.4-acre lot, shaped like a trapezoid, with 221' of lakeshore. The Latchams began to remodel the house themselves almost immediately. "We weren't in here for three days and I was tearing things apart," said Bob, who estimates the original house to be 32' by 50' with 4,200 sq. ft. of finished living space. In addition, there is a three-season porch that was added to the front but never finished. In the first phase, which lasted about a year, they had a two-car garage added to the back of the house; they added insulation to the outside of the clay-tile bricks and had the house sided in cedar; they redid the floors, adding real wood floors in the dining room and living room and recarpeting most of the other rooms; they gutted the basement, creating a family room; they removed walls, including between the two front apartments on the top floor, making a larger master bedroom; they moved the island in the kitchen and added a dishwasher; they took out a circular staircase; they resprayed the ceiling; and they replaced most of the windows in the house. Previously the house did not have any extra insulation, just the air pocket within the bricks. Insulating the house was a chore, extremely labor intensive, said Bob, who did it himself. He expected it to take a month of nights and weekends, but it took over two months. He had to drill holes in the clay-tile bricks, which produced lots of heat, ruining a drill bit after every ten holes or so. Then he attached a furring strip, covered the house with two inches of insulation, and wrapped the house. The Latchams contracted to have the house sided in cedar. In gutting a portion of the basement, they removed the chef's work area from around the fireplace (which was used when the basement housed a steak house in the 1950s), hung a suspended ceiling, installed carpeting, and made interior walls out of real pine. They also used pine for the trim on the main floor, where they also installed a knotty ash wood floor in the living room, dining room, and kitchen. This flooring was custom milled because they wanted knots in the wood, rather than the usual ash flooring without knots. "My goal is to eventually have someone walk in and think it's a timber-frame house," said Bob, in explaining his wood choices. They actually would have liked to have restored the original wood floor, but this was not possible. As they continue with remodeling, Bob would like to use more half-sawn cedar logs to give the inside the look of post-and-beam construction, even though the house is really made of brick. In the kitchen, they made room for a dishwasher and extended the counter to cover it. They painted the refrigerator, and they moved the island towards the center of the main living area, which also includes the dining room and the living room. Since the house is not framed on the inside, they also repaired the plaster on the inside walls and used heavy texture painting to cover these repairs. This is the fourth house that the Latchams have remodeled. In their first effort, they just finished the basement. In their second, they finished the basement and remodeled the main floor. In the third house that they remodeled, they completely gutted and remodeled the house as well as adding a garage. "So we've had a little practice," said Bob, who helped his father, who was a contractor, while he was in high school. Bob also likes to do woodworking as a hobby. "It can be a daunting task," said Bob of the remodeling of the house. "I would never recommend this to someone who was a first or second time remodeler." To have it remodeled professionally would be faster, added Bob, but would require deep pockets. Bob used to work for Fingerhut in financial services, a part of the business that was sold, allowing Bob to keep his job. But the uncertainty of his work led them to cut short Phase I and delay Phase II until this spring. The only major surprise in the first phase of remodeling was how long it took to insulate the house, said Bob. There were other surprises, but when you remodel you come to expect surprises, he said. Kris hails originally from Medford, while Bob doesn't really have a hometown. Moving to this house was the 37th move in his lifetime. His family once moved four times in one year. The longest Bob has ever lived in one house is five years, a record he expects to break now. The family will have to live in this house for more than five years, he said, or he will never get done with all the remodeling they have planned. The house once had eight apartments, all with three-quarter bathrooms (sink, stool, and shower) and a kitchenette (sink, stove, and refrigerator). Five of these apartments remain intact in the current layout of the house. One is now a piano studio in the basement where Kris teaches piano and organ lessons. Two are on the main floor, where one is currently used as their home office and the other is a two-room guest suite, which has the only full bathroom in the house. Bob and Kris and their kids sleep on the second floor. All of the bedrooms have a three-quarter bathroom. Their daughter, Holly, has a bedroom with a walk-in closet and a sitting area where the kitchenette used to be. The boys - John and Patrick - share a three-room suite. Their bunk beds sit in the alcove for the kitchenette, leaving a large space for play. In addition, they have their bathroom and they have a small room with a couch to play videogames,watch TV, or play guitar. The Latchams combined two apartments to make one large master bedroom with his and her walk-in closets and a two-person hot tub. Removing the dividing wall really enhanced the view from the top floor, as the best view of the three islands of Lake Koronis comes in the center of this room, right where the wall used to stand. "We wanted to open it up and improve the view, but we were pleasantly surprised by how much," said Bob. They had even considered installing larger windows to improve the view, but are satisfied with the view now that the center wall is gone, he said. During the remodeling of the top story, Bob left all the plumbing in place, even though all the kitchenette sinks have been removed. Eventually, said Bob, they will need to sell the house because it is not designed for retirement. When that time comes, someone might want to use it for a bed and breakfast, so leaving the plumbing in place seemed prudent to accommodate future remodeling. In its current layout, the house has six bedrooms and seven bathrooms. With guests for Thanksgiving last year, the Latchams housed 27 total people, with most in actual beds. "It's a house built for entertaining," said Bob. "On Lake Koronis, that works great."
This clay-tile block structure, called the Lake Koronis Hotel, was built in 1925 by John and Mary Hablutzel. The fireplace still includes the initial H. Bob found remnants of old walls while remodeling, for instance. They also know that keys once existed for rooms that they do not recognize now. The Latchams know the history of the house back to the 1950s from the two previous owners. Their current neighbors bought the place in the 1950s, after it had sat empty for several years, and later built a new house next door and sold the historic hotel. The Latchams are interested in getting as much information as they can gather. "Our chances of getting the real early history is rapidly fading and realistically about gone," said Bob. "We hope to get information about the '30s and '40s." According to the files of the Paynesville Historical Museum, including a Press column by Linda Lorentzen using issues of the New Paynesville Press, the idea of building a hotel on Lake Koronis was raised by the Lake Koronis Improvement Association in 1898. The hotel, owned by the Lake Koronis Hotel Company, was built in 1902 and operated by the company for nearly two years. In May 1904, the Fairview Inn, as it was called at the time, was sold to private owners. The original wood structure burned down in 1920 or 1921, and John and Mary Hablutzel, who bought the place with two partners in 1911, built the clay-tile brick structure in 1925. The fireplace includes the initial H, for Hablutzel, who sold the hotel in 1944. The "seven stone" fireplace has large stones from farm fields with smaller stones interspersed. The name "seven stone," the Latchams were told, comes from having seven smaller stones for every larger one. In the second phase, which Bob intends to do this spring and summer, he will finish the three-season addition to front of the house: creating a formal dining room on the main floor with an archway to the living room and kitchen; finishing an indoor staircase to the basement; making an exercise room in the basement so the family can move their fitness equipment out of the family room and have room for a pool table; and adding a media center in the basement. This second phase should improve the flow of the house. Since removing the spiral staircase, the house does not have an inside staircase in the front of the house, only the narrow back staircase. "When we get this addition done, I think it'll flow quite nicely," said Bob. Bob estimates that he can continue to work on the house for the next 20 years. He refers to a third phase and a fourth phase, which are very flexible. They include any improvement they would like to make to the house but will not be doing immediately, he said. For example, eventually they would like to remodel and enlarge the kitchen. "For this size of house, it's a rather small kitchen," explained Bob. They would also like to move the laundry room to the main floor, finish a room above the garage, making an office, and enhance the timber-frame decor of the house. By doing things yourself, you can take risks, because if you don't like something you can just change it later, he said. All it takes are effort and time, which he considers to be free. |
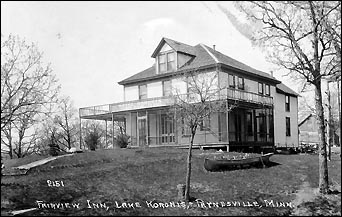 The first hotel was built on the hill over a century ago, and the current structure was built over 75 years ago. Since then, the building has been used as a restaurant, for apartments, and as a single family residence.
The first hotel was built on the hill over a century ago, and the current structure was built over 75 years ago. Since then, the building has been used as a restaurant, for apartments, and as a single family residence.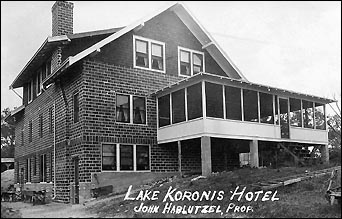 The Latchams are still discovering the architectural history of the house, which was built in 1925. From things they have discovered while remodeling, and other clues, they know the house has been changed several times during its lifetime. "A lot of things have been done over the years," said Bob. "A little here and a little there."
The Latchams are still discovering the architectural history of the house, which was built in 1925. From things they have discovered while remodeling, and other clues, they know the house has been changed several times during its lifetime. "A lot of things have been done over the years," said Bob. "A little here and a little there."