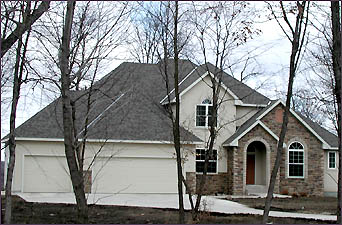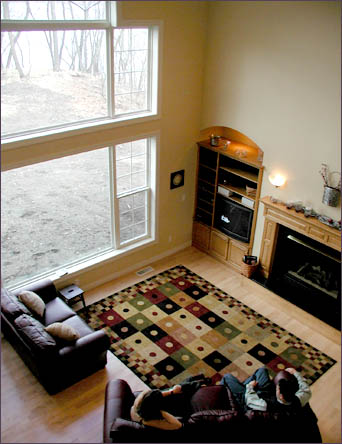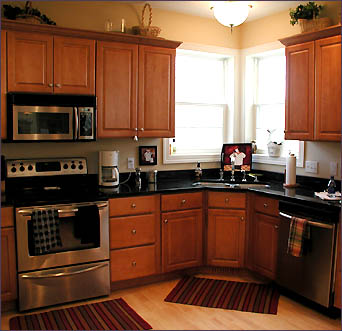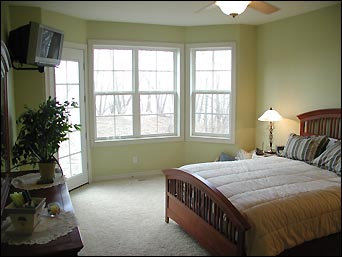 Kristin and Chad Terrell built their new home in Alldon Heights overlooking Lake Koronis for the great view. They were one of the first new houses in Alldon Heights, the first new development on Lake Koronis in many years. One stall in their three-car garage is longer for eventual boat storage. |
 The Terrells used many large windows throughout the house to enhance their views of the lake and the surrounding woods. The windows provide natural light and make them feel like they are part of the natural world. The most striking window is the 16-foot-tall window here in their great room. |
 For contrast in the kitchen, they chose maple cupboards, black granite countertops, and stainless steel appliances. They redesigned the kitchen in orderto have a corner window that faces Lake Koronis. They also rotated the kitchen island (not shown) in order to improve the traffic flow. |
 Facing Lake Koronis, the master bedroom features large windows and a door that will eventually lead to the patio. To complement the couple's cherry bedroom furniture, Kristen chose a light celery green for the wall color. |
|
By Jennifer E. Johnson Every good marriage needs compromise. Chad and Kristen Terrell compromised in choosing the place to build their first house - in Alldon Heights overlooking Lake Koronis. For Chad, who is a marketing manager for Jennie-O Foods in Willmar, and for Kristen, who has a sales territory based in St. Cloud, Paynesville was the midpoint between their new jobs. The couple - who were high school sweethearts in Marshall, attended St. John's University and the College of St. Benedict's, and married in June 1999 - had lived in a townhouse in Shakopee for three years after graduating before deciding they wanted to buy or build a house. After switching jobs, they started looking between St. Cloud and Willmar. The Terrells wanted a house with a view of a golf course or a lake. "We found this, and we loved the lot," said Chad. They purchased the lot in May 2002, and construction started in June 2002. Before buying the lot, they had already researched the design of their new home. They attended the Parade of Homes several times, looking at internal features and general layouts. For the actual house plans they turned to the Internet to get more ideas. They decided on one layout from the web and had their contractor modify it. Luckily, said Kristin, they both shared similar tastes. "We like a simple, modern style," she said. "We wanted something natural looking, not orange or avocado walls that we'd regret later." They wanted the focus of the house to be the view outside, Chad said, and centered their great room around a 16-foot-tall window with a view of the lake. "We wanted something that would take advantage of the view of the lakeshore, that we could entertain in," explained Kristin, "and something we could grow into if we have kids." Actually, their chosen layout helped decide their final lot choice, as they picked the lot in Alldon Heights that best accommodated the design. Construction began in June 2002 and finished by the end of September. Once construction began, the Terrells relocated from Shakopee to an apartment in Paynesville. "We were out here everyday to see how things were going," said Kristin, "and we were able to change things as it went along." The total square footage of their home is 4,480 square feet, equally divided with half being the finished main and second floors and half being an unfinished basement. The most striking feature of the house is the 16-foot-tall window in the great room, which has 20-foot ceilings. The enormous window - with different sections, including lattice - comprises almost the entire wall facing the lake. Besides this window, the Terrells made large windows a priority in every room. "One thing that we did was made all our windows bigger," said Chad. "We had to make the doors higher, too, so that the lines would match up." The ceilings in the house are all nine feet tall, with the exception of the great room. "We always have light," said Kristin, "but it's never direct. You can stare out the windows for hours." While the focus of the great room is the view of the lake, the couple wanted a gas fireplace to anchor the adjoining wall. They both liked the contrast of the black fireplace against the warm maple shelves and the mantlepiece that flank it. On one side of the fireplace, the maple shelves serve as their entertainment center. Recessed lighting showcases the tops of these maple shelves. Hardwood maple flooring connects the great room to the kitchen. Both rooms also have great views of the lake. The Terrells agreed that the openness between the kitchen and great room makes it nice for entertaining. The kitchen has maple cabinets, with black granite countertops for contrast. They also liked the look of stainless steel appliances with the maple. They did change the kitchen design slightly in two ways. First, they moved the sink into the front corner so they have a view of the lake. Then they rotated the island 90 degrees after finding that it got in the way. They didn't actually plan to have a formal dining room - because they didn't figure it would get used much - but it worked out that they had the perfect space on the main floor for one, which they really haven't used much. For the two of them, it's easier to eat at the island or in a small eating area between the kitchen and the great room with its own view of Lake Koronis. In addition to the lake, the Terrells have enjoyed seeing wildlife in their new home, including one morning when Chad woke up and looked out the window to find a wild turkey staring right back. The ground-floor master bedroom also has large windows that face the lake. "You wake up in the morning and feel like you're outside," said Kristin. The master bedroom is the only room in the house that is not painted a neutral color, though it does have cushy beige carpeting. Kristin wanted the bedroom to be a light green celery, which it is. She wanted a color that would complement their cherry bedroom set. This paint color was the only thing they remember disagreeing about when they built their house. The master bathroom has two sinks, a ceramic tile shower, a jacuzzi tub under a large window, a toilet with a phone nearby, and a walk-in closet with yet another window. Kristin uses the home office on the main floor a great deal. The main floor also has a half bathroom - which they call the powder room - and a laundry room between the kitchen and the three-car garage, which has one stall that is longer to store a boat. The lots at Alldon Heights share a communal marina where the Terrells plan to house a boat in the summer eventually. They tried to maintain the house's resale value by keeping all essential rooms on the main floor, making it suitable either as a family home or for retirement living. The house is versatile, said Kristin, because the master bedroom, laundry room, etc., are on the main floor. The Terrels picked a warm cream color for most rooms in the house, except for the master bedroom. They also tried to keep the inside light and airy. Because of the neutral color scheme, they feel they have more flexibility in changing the look of the rooms with accessories. All the light fixtures in the house are brushed nickel for continuity, and all the trim is white. Since they both like listening to music, they had speakers wired thoughout the main floor and basement. Small lights line the staircase, which has a fan-shaped base in the great room. Upstairs they have three bedrooms upstairs and a jack-and-jill bathroom that stands between two bedrooms with doors leading to each. The Terrells don't plan to finish the basement for a few years, but there is quite a bit of storage there. "We call it our college dorm," said Chad of a large open room in the basement. "We have all our old dorm furniture down there." It also has a karaoke machine, dart board, and television. They eventually plan to build a wet bar in the basement and a home theater as well. They also would like to have a workshop and room for crafts when they finish the basement. They originally wanted a walk-out patio from the basement, but they settled for large windows and nine foot ceilings to let in lots of light. The furnace room in the basement has a salt chute directly from the garage to the water softener. They have a large communications center panel in a basement wall that networks their televisions, allows them to have an intercom system, and could even link their home computers. This communications center allows them to have an intercom for a doorbell. It sounds as a double ring on the telephone that the Terrells can answer from any phone in the house. While Kristin has no regrets in building the house, Chad only would change the laundry room, since he doesn't like walking through this room on the way to the garage. Their plans for this year center on outdoor improvements. They will work on the landscaping, putting up retaining walls, and installing an irrigation system, removing poison ivy, and building a patio. For the patio - which will have two doors to the main level (one in the small eating area and the other in the master bedroom) - they plan to use cobblestone. They did not want a deck because they want to keep their view unobstructed. Other landscaping includes planting shrubs and trees around the house to provide natural privacy. They also would like to build a gazebo on the crest of the hill overlooking the lake. |