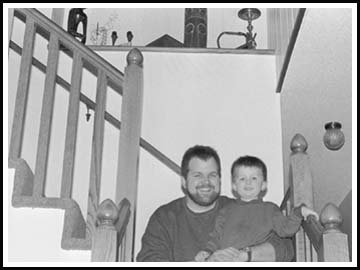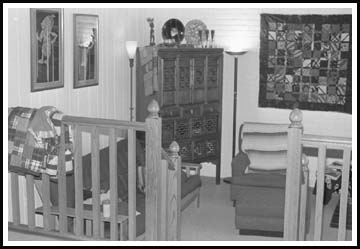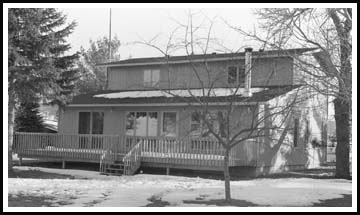
|

|

|
|
When Robb and Linda Hoiseth wanted for a year-round house on Rice Lake, they just looked across their backyard. They offered to buy their neighbor's house and put their cabin up for sale. The Hoiseths have taught abroad for a decade and received a surprising long-distance phone call two years ago. Robb was interrupted in his Malaysian classroom, and he immediately feared the worst. "I thought my dad was dead," he explained. Actually, it was his real estate agent telling him their cabin had been sold. Consequently, in June of 1997 they were able to close on their current house, which was located just around a bend in the road from their cabin. Their house is a two-story, three-bedroom home on the eastern shore of Rice Lake. "It's a good size for us," Linda explained, "and we love the lot. The lot is what sold us on it." They have a beautiful view across the bay to Cyrilla Beach Point and have a nicer beach. They wanted a house that was usable all year round, instead of only during the summers. "I kept pushing for a house that we could come home to," said Linda. "It turned out to be a good idea because Malaysia had that terrible smoke haze that fall," she added. In October of 1997, smoke clouds engulfed southeast Asia daily. The haze posed a danger to children, so Linda took their son, Will, and returned to Paynesville for six weeks. They started some minor remodeling projects way back in 1997. In the summer they started painting the inside of the house themselves, and in the fall Robb's dad and his friend tore down the deck. The most intensive remodeling started a year ago. The major impetus was a wrought iron, spiral staircase in the center of the house. "The spiral staircase was just impractical for young kids," said Linda. Two of the three bedrooms are upstairs; only the master bedroom is on the ground floor. Replacing a circular staircase with a more traditional version wasn't easy. It required moving a wall in two bathrooms and moving the door in the upstairs bathroom to another wall. They had it designed professionally and were very pleased with the results. "His plan is better than I could have ever imagined," said Robb. The new L-shaped staircase has oak trim and leads to the children's playroom, which is also Linda's quilting room. Will, 2, and their four-month-old daughter, Sophie, have bedrooms upstairs. Also last spring, they replaced a wrought iron railing that separates the two front sitting rooms with an oak railing that matches the stairs. They had all the front windows and the front door replaced, and a sliding-glass door was added in the master bedroom. The front deck was also rebuilt. "Most of it was done while we were gone, which is nice because we didn't have to deal with the mess," Linda said. They did regret not being available to make some minor decisions that arose during the remodeling. If they had been around, they might have had some things done differently, but are pleased with the final results of the project nevertheless. Recarpeting the front rooms on the ground floor resulted in more remodeling. Once the old carpet was removed, some rotten boards in the flooring were discovered and they were subsequently replaced. "It became a bigger project than we anticipated," Linda explained. "One thing that I've learned in all of this is you can't tell what's going to be cheap or expensive," said Robb. "You just have to wait until the bids come in." In redecorating the house, they wanted a neutral background for the brightly colored decorations that they have collected from around the world. Just in the front two sitting rooms, they have a wooden Chinese kitchen chicken cupboard, with spaces to hold live chickens until butchering; a Persian carpet, an Indian bedspread from Kashmir, a Malaysian stand, and puppets from Bali. The house was built in 1977, and they thought its seventies decor needed toning down to allow their art to be seen properly. The interior walls originally were dark paneling and brick, which they painted off-white last summer. When recarpeting, they choose an industrial strength carpet in a basic tan tone. They painted the outside of the house last August and also choose a subtle tone. "For a house at the lake, I think the lake should be the draw, not the house," said Robb, in explaining their color choice. Their remodeled house proved very convenient this year. With the collapse of the Malaysian economy last spring, their school in Kuala Lumpur faced the loss of 200 students and needed to cut 20 teachers. The Hoiseths had contracts for the 1998-99 school year, but opted out of them. "(The school) offered a buy-out package and we volunteered to take it," Linda said. Instead they returned to Minnesota, and Robb has taught this year at Atwater-Cosmos-Grove City High School. Sophie was born in December, and Linda spent the year at home with the kids. While Robb is quite content with the remodeled house, Linda has more plans. Their next project is to replace the rotting floor beams. The house is in no immediate danger, but as it settles the walls are cracking. Eventually, Linda would like to replace her kitchen cabinets and add a four-season porch off the kitchen and dining room. "I'm not sure any house is ever done," said Linda. Robb might disagree. |