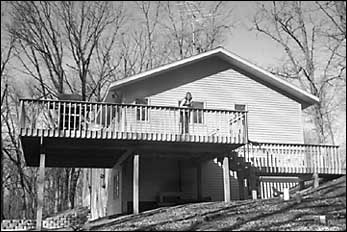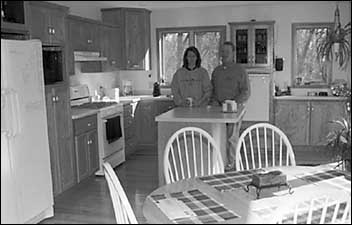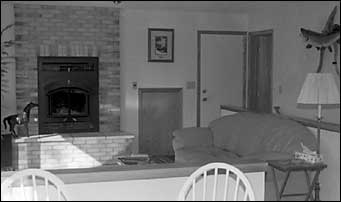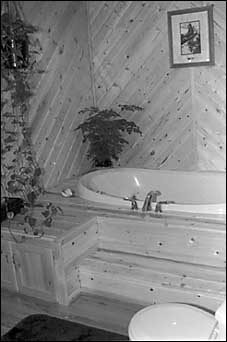 Outside |
 Kitchen |
 Living Room |
 Knotty Pine Bathroom |
|
By Linda Stelling Dennis and Coreen Geurts had done remodeling projects in a previous home in Paynesville. This time around, instead of remodeling, they wanted something new with low exterior maintenance. They used steel siding and treated lumber. "Building a new home is something everybody needs to live through," said Coreen Geurts. "It is an educational experience. We used local contractors and they were great." "Once we made up our mind to buy the land, things went fast. We had a month to plan the house," Dennis said. They purchased 15 acres last May several miles southeast of Hawick. Work started on the house in July. "We looked for land that already had trees. We didn't want a bare lot," he added. The majority of the trees which were removed to make room for the house were downed or dead trees. They tried to save as many of the larger trees as possible. The house is built on top of a hill and has a walkout basement. The location provides them with a view of the countryside. They moved into their new house on Oct. 23. "We had planned for a new house for several years, and would say, someday. That someday finally arrived," Dennis said. They wanted a small home with an open floor plan. "We didn't want the house to appear all chopped up," Coreen said. In the early stages of the building project, Coreen thought the house looked small. All they had was a hole in the ground and a shell. However, once the walls and floor were in, it looked larger, she said. The main floor has 988 square feet. In deciding whether to have a block or wood foundation, they opted for a wood foundation for the home. "I think it makes the home feel warmer and drier than if we had a block foundation," Dennis said. "We had no mustiness in the basement or condensation this winter. The basement is warmer. It doesn't feel like a basement." Two large windows to the south provide the living room and dining room with lots of natural light. Throughout the house they have a lot of recessed lighting. The main floor of the house has a large open area which contains the kitchen, living room, and dining room. The living room features an energy efficient fireplace on the west wall. Beside the fireplace is a small doorway which leads to a woodbox in the garage. "We didn't even make a dent in the wood pile because the fireplace burned so efficiently blowing the heat into the room," Dennis said. A three-foot area in front of the fireplace has an oak hardwood floor. "We didn't want any sparks from the fireplace to mar the carpet," Coreen said. The stairway to the basement is on one side of the living room. A short three-foot wall separates the living room from the basement stairway. On the wall above the stairway, Dennis displays his trophy catch, a 44-inch northern pike. Another three-foot wall separates the living room from the dining area. The main floor bathroom wall is knotty pine. On one wall is the vanity and on the opposite side of the room is a step-up whirlpool tub. They had cabinets built above the mirror to match the knotty pine walls. The master bedroom is on the main floor near the entrance of the house. It has large closets and windows facing the north and east sides of the house. According to Dennis, they measured the kitchen floor plan to ensure that the dining room table and center island would all fit into the space allowed. The kitchen features a center island and light oak cupboards. "We left everything a natural wood color. It gave the room a brighter, sunnier appearance. We didn't want anything dark," Coreen said. Some of the cupboards extend up to the ceiling while others left room to display things. "We wanted to break up the line," Coreen said. The kitchen also has a hardwood floor. "I think the wood floors are easier to clean up," Coreen added. The kitchen countertop is "L" shaped and on the middle of the far wall is an elevated dishwasher. "I didn't want to bend over to load it," Coreen said. Beside the dishwasher is an odd space. "We had a skinny cupboard built which holds our odds and ends, things which a person usually doesn't know what to do with, such as the dog food. Or a place to put the mail, instead of leaving it on the center of the table," added Coreen. From the kitchen, the couple can head out onto their large wraparound deck. The deck measures about 20 by 40 feet on both ends of the house. On the east side, the deck has three steps which lead to a boardwalk and connects to a concrete sidewalk at the front of the house. "We lowered the deck railing a foot so it didn't obstruct our view of the woods from the house," Dennis said. They enjoy watching wildlife from the house windows. A variety of birds have already been sighted this spring. In the basement is their game room with a pool table and television set, a bedroom, a laundry room, a bathroom with a large shower, and a spare bedroom. Their daughter Erica enjoys having her own room in the basement and the spare bedroom is used for an office. Bi-fold doors hide the laundry room from the rest of the basement. "The basement is completely finished as we didn't want a mess and the job of finishing it later," Coreen added. The walkout basement has a six-foot wide patio doorway which leads outdoors. Dennis added, "The basement was planned around the pool table. The patio door has no center bar, opening up wide to allow us to move the pool table into the room." The Geurts constructed a retaining wall on each side of the patio area to help keep the soil from eroding. This spring they plan on planting flowers and shrubs in the area. They also plan on placing crushed rock under the deck. "When planning the house, we wanted something functional," Dennis said. The couple agree they achieved their goal. This summer they will be busy landscaping the yard and hoping grass will grow to eliminate the mud. |