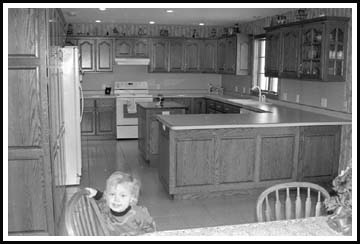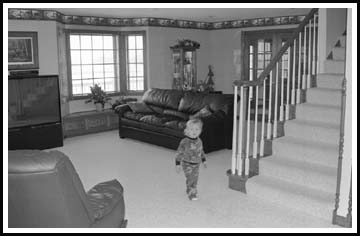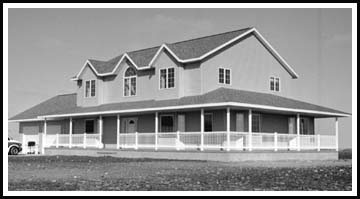
|

|

|
|
With a look to the future, Tony and Kim Flannigan, rural Paynesville, decided to build a five-bedroom home. "Our family was growing and we needed more space," Kim said. "We needed a new warehouse for the business, and if we were going into debt, we might as well build a new house and do everything at the same time," Tony said. "Besides the interest rates were great. We couldn't afford not to take advantage of that." The Flannigans said they went over their house plans several times before deciding on a two-story ranch style home with a porch on three sides. "Our goal for the new home was to have enough room for everybody. I wanted plenty of storage space, and efficient as possible," Kim said. The home has almost 5,000 square feet which includes the main floor, basement, and upstairs. "The exterior of the house was designed to be 100 percent maintenance free," Tony said, "from the aggregate porch floor, to the steel siding and soffets." When the Flannigans built, they didn't move far, only up the hill to the west. Their home sits high on a hill overlooking Highway 55. From their living room, they can see Hawick, Paynesville, and beyond. Tony has often wondered how far they can actually see on a clear day. The home has three bedrooms upstairs, a bedroom on the main level and another in the basement. From inside the front door, you can turn right and go through the French doors into the living room, or proceed forward into the kitchen. One wall of the entryway is lined with closet doors. Looking up, you can see the landing on the second floor. The south end of the house, on the main floor, contains the living and dining room. "The French doors help block the draft from the entry and adds a special effect to the room," Kim said. One living room window on the west side of the room was designed to contain a window seat. Between the living room and dining room is an open stairway with oak posts leading to the second floor. "With the open stairway, I can hear almost everything the kids are doing," Kim said. The Flannigans have five children with another due in April. The floors in the kitchen, entryway, and all the bathrooms are covered with ceramic tile. "It took Tony, my sister and brothers-in-law many hours to lay the tile. I love it. It is so easy to clean. Just run a mop over it and your done," Kim said. "You need to make sure you really like tile as it lasts a long time and isn't something you can change very easily." The Flannigans selected neutral colors for the tile in all the rooms except the kitchen. There they installed a blue tile to add a little more color to the room. The kitchen also features a center island on which to work, and lots of cupboard space. The center island has a blue chip granite top. One cupboard section has pull-out drawers and serves as the pantry. Upstairs there are three large bedrooms and a bathroom. All the rooms have large closets. "We put in lots of closets because as the kids grow they will accumulate lots of stuff," Kim said. "We didn't have enough closet space in our other house," she added. The children's bathroom has two rooms, each measuring about 10 by 10 feet. While someone is in the shower or using the stool, another child can be in the other room drying their hair or washing their hands. Their oldest son, Tommy, has his bedroom in the basement. He has his own bathroom in the basement across from his room. Tony and Kim have the smallest bedroom in the house. It is located on the main floor. "I wanted the laundry room on the main floor, so I sacrificed the size of our bedroom," Kim said. To make their room appear larger, they have mirrored bi-fold doors on their closet. The family room is also located in the basement where the children can play games, Nintendo or watch television. A toy/play room is located off of the family room. "A rule in our house is that the toys stay in the playroom and not in their bedrooms. This way I can shut the door and the toys are out of site," Kim said. There are two mud rooms in the house. One is in the basement, which they can enter from the garage. After playing outside, they can change their clothes in the basement mud room or in the other mud room which is part of the laundry room where they can take off their school coats. Below the coat hooks is a bench. The bench seat lifts up and all the hats, mittens and shoes have a place out of the way. Across from the master bedroom is their home office. One wall has a built-in desk top at which to work. It also holds the family computer. Because of Tony's height, the main floor bathroom features a higher vanity top. The shower head is also higher. In designing the home, Tony wanted the house to be as energy efficient as possible, so they installed two heat pumps. They also sprayed foam in all the walls around electrical boxes, and in the floors, and ceilings to seal the cracks,. "We spent a lot of time researching our options," Tony said. One heat pump is for the floor area and the other is for the forced air system. They have an air exchanger which helps regulate the humidity in the house. There is also a filtration system in the house duct system which continuously cleans the air. Another feature is a security system. When the seal is broken on the doors, Kim hears a chime which tells her one or more of the children have gone outside without telling her. "It helps me keep track of the children," Kim added. They have a porch on the outside with a small overhead roofline. The porch starts at the edge of the house by the garage and continues from around the west side to the south side of the house and a portion on the east side. The floor of the porch is exposed aggregate for easier maintenance. This summer, Tony plans on seeding the lawn and constructing a large deck on the east side of the house which will connect to the porch. Kim also wants to see sidewalks made from the porch to the shop and from the proposed deck area to the garage. "I look forward to sitting on the porch and watching the traffic on Highway 55 this summer," Tony said. |