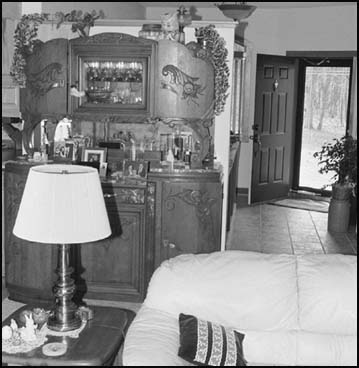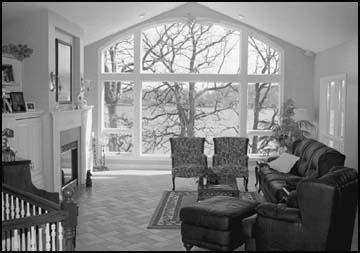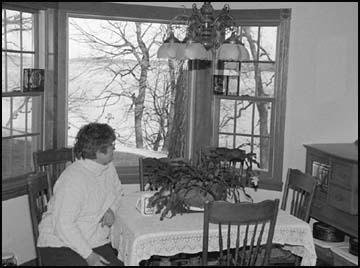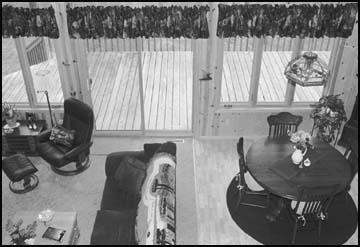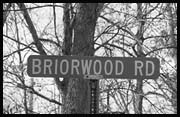 The change in housing around Lake Koronis might have no better example than Briorwood Road. With more people wanting to live by the lake full time, real estate prices have increased, summer cabins are being removed, and year-round houses are being constructed.
The change in housing around Lake Koronis might have no better example than Briorwood Road. With more people wanting to live by the lake full time, real estate prices have increased, summer cabins are being removed, and year-round houses are being constructed. A quarter century ago, Briorwood Road had some summer cabins and Tolman's Resort at the junction with Northwest Koronis Road. When Carolyn Welter and her husband bought their lot in 1972, it was just grass and they had no permanent neighbors. The Welters house was finished in 1974, and their nearest neighbor was a quarter mile away, in a winterized cabin at the resort, which had access to the main road. "We were out here alone in the winter of '74-'75," said Carolyn. "They'd always forget to plow for us." Before then, there had been no reason to plow Briorwood Road in the winter. Built in 1979, Elvon and Don Pietsch's house was the second year-round home built on the peninsula near the Welters. Because the road was gravel in 1979, Elvon's parents planted a hedge in the backyard to keep the dust away. In the decade that followed, a trickle of year-round houses were built and occupied, but, in recent years, the number has virtually doubled. Now there are a dozen year-round residences. Six of those are houses that have been built in the past four years. Three new houses have replaced summer cabins within the past 13 months, and another lot with old cabins on it may soon be used for a new home. "It's really changed," said Carolyn. She felt the road was still quiet because it's a dead end, but she hasn't met all her neighbors yet. The average age along the road has also dropped, she said, with younger people moving to the lake. "Now, I'm getting to be the old one," she said. Actually, one change along the road didn't involve new home building. Several years ago the utility company did considerable trimming for the power line. Before that, Elvon said, "we used to be able to walk...in the rain without getting wet." Here are the stories of the three new year-round homes on Briorwood Road and another home that had an addition last summer. |
"We always used to walk and see this property with its many, many trees," explained Willie. "After you got down to the lake, you could see it had an excellent view of the lake." They bought their current lot from a man in the Twin Cities who owned it for 43 years and had a summer cottage and a small garage on it. "Even though we lived on the lake...when we looked ahead for the next 20 years, we wanted a house where we could live on the main floor," Willie explained. They wanted a house where they wouldn't need to climb stairs, even as they got older. The main floor includes the master bathroom and bedroom, a foyer, a great room, a television room, the kitchen, a utility room, the half-bathroom for guests, and a two-car garage. "Everything faces the lake," said Willie. "Even in the foyer, you can see the lake. There's hardly a place in the house where you can't see the lake." The downstairs includes two extra bedrooms, the family room, a work shop, and a storage room. The family room opens onto the lawn, while the main floor upstairs features a porch across the front, with stairs down to the two-tier front lawn. When building their house, they made several more preparations for future needs. They had backing put in the walls for future grab bars and had handicap toilets and counters installed. "We tried to make it maintenance free," said Willie. "As you get older, you don't always want to paint and stain." They made some specific improvements with their new house. For instance, they upgraded their plumbing features and appliances. They really like a nicer faucet, and, over its life, the cost difference is rather minimal, Willie said. They also have 9-foot ceilings on the main floor allow for taller windows. They improved their outside lighting, wired the house for speakers, insulated interior walls against sound, included extra storage room, and had their garage heated. Another goal for them was to have total climate control, so they added a built-in humidity control in their furnace and installed an air exchanger. "We change air in this house twice a day," said Willie. "Through windows, you don't get enough air." 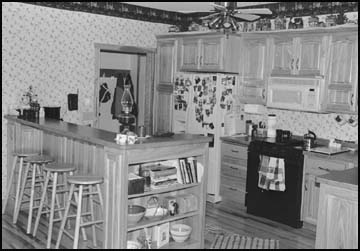 On the main floor, they choose to used hickory for all their trim and flooring and for their kitchen cabinets. "There are seven different woods in the house and the hickory blends it all together because (the hickory) has light and dark," said Willie. "It complements the other woods." The LaCroix's are pleased with their new house, which is good because they plan on living in it for the rest of their lives. |
Previously, the couple had lived east of Paynesville. "We weren't looking just to move, just to build another house," Terri explained. "Being on the lake was very important." "I was anxious to be in a house that I designed again," she added. The house was the fourth one the couple has built, so they have experience in designing around the way they live. Cal's fondness for windows is obvious as soon as you come in the front door, look across the great room, and see the lake framed by oak branches and the white pine trim of the windows. Terri suggested the main floor ceilings should be 9-feet high to allow for larger windows, and part of the great room has a 13-foot cathedral ceiling with windows up to the top. Windows stretch across the great room, dining room, and kitchen. It's an open space, with no interior walls defining the rooms. At Cal's suggestion, they used tile throughout the main floor to eliminate permanent distinctions between rooms. They can change the outline of a room by moving the furniture. Terri joked that they have no kids at home now, but have three eating areas: at the island bar in the kitchen, at the dining room table, or in the formal dining room, which is in an alcove near the front door and is separated from the great room by two white pillars.
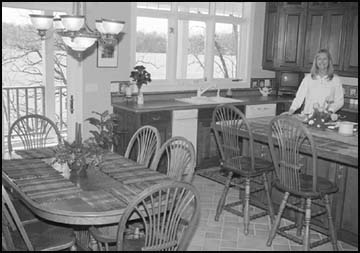 The Sixtas do enjoy cooking and entertaining, and the main floor allows plenty of room for that. Already, they've hosted 42 people from their church very comfortably. Cal and Terri also enjoy using their hot tub, which is on a large lakeside deck. The guest bathroom on the main floor includes a shower so guests can use the hot tub and then rinse themselves. The Sixtas also had long-term living in mind when they built their house. "We set it up so we can be functional (on the main floor)," said Terri. The main floor includes the great room, both dining areas, a spacious kitchen with cherry cabinets, a walk-in pantry, a utility room, the guest bathroom, and the master bedroom and bathroom. The master bathroom features two sinks, a built-in vanity, a toilet room, a whirlpool, and a large shower stall with two heads and six body sprays. The master bedroom has a gas fireplace like the great room, bedside lighting controls, and a large walk-in closet with transom windows that allow natural light to enter while maintaining privacy. "The bedroom overlooks the lake. The great room overlooks the lake. The kitchen overlooks the lake," said Terri. On the roadside, they primarily put the bathrooms. "All the bedrooms downstairs have a view of the lake," she continued. There are three bedrooms downstairs, one for each of their kids. The stairs lead down into a large area they call the playroom. Through a set of French doors is the furnished den. Also in the lower level, there is a guest bathroom and a furnace room, which has a separate staircase leading to the garage. The downstairs still needs to be finished, with painting, trimming, and carpeting yet to be done. Landscaping on the roadside also needs to be done, but the lakeside lawn was seeded last fall. Terri said the family enjoys living by the lake and they enjoy activities on the lake, too. |
So, in 1984, Mary bought a year-round cabin on Briorwood Road and her parents provided the furniture. The cabin was built progressively and may have dated back to the turn of the century. Mary knows from a friend who remembers it as a child that it was certainly around in the 1930s. The cabin's garage used to be the office for Tolman's Resort. By 1992, Mary was living in the cabin full time, and in 1997 she explored adding a loft and an attached garage. She had a builder examine the cabin for the remodeling project. "He found several things that could potentially be problems," Mary explained. One was that the cabin was extremely crooked. Instead of remodeling, Downs decided to build from scratch. Downs tried to sell the cabin and have it moved, but when the mover came he found the cabin was attached to cement and wires and fence posts and couldn't be moved easily. It was torn down instead. Among the things she saved were the knotty pine cabinets and timber. Mary has lived in two dozen houses in the past 30 years. "I had an idea of what I wanted," she said. She also looked at house plans and paged through magazines for ideas. Her goals were to have a house for which it would be easy to care, which would be aesthetically pleasing, and which would have a good view of the lake. She took her ideas to an architect for the final design. Construction began in November of 1997 and finished in May of 1998. The main floor has a kitchen, a great room, a master bathroom and bedroom, a second bedroom, a bathroom, a utility closet, and an office that could be used as a small bedroom. A two-car garage is attached. The U-shaped kitchen is separated from the great room by a large oak china closet. Originally, this was supposed to be a solid wall, but Mary thought that would leave the kitchen in a dark corner. The china closet, with glass on both sides, allows her to see into the great room from her kitchen, gives additional exposure to the lake, and provides a large storage area for her china collection.
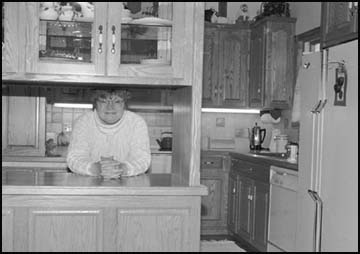 The china closet and all her cabinets and woodwork were done in oak. "I debated a lot about the wood," Mary explained. She also priced cherry, hickory, maple and walnut before choosing oak. When you build a lasting home, Mary said, you face a number of small decisions that take on added importance, like the choice of wood for the interior. She debated other choices: Am I picking out the right one? In her dining room, she's pleased with both her choice of the light fixture and of the bay window. Another decision she is pleased with is having 36-inch counters put in the bathrooms. Her bathroom counters are the same height as most kitchen counters and six inches taller than normal bathroom counters. Her builder suggested it, but Mary thought at first she wouldn't like having counters that tall. Her builder assured her that his wife liked higher counters, too. "It is a lot more convenient," said Mary. "I'm glad I did it." Her dining room, great room, and office are on the lakeside. A sliding glass door connects to the front deck. "We wanted to have a view of the lake," said Mary, "not of the neighbors. I think that worked out." Mary lives on the main floor. In the basement, there is an apartment for rent. |
Bert liked living near the high school baseball field, but told Judy that it was her turn to live by the lake. She looked at one other house before finding this one on Briorwood Road. "I really liked it," she said. The main floor has a great room with a two-story cathedral ceiling, a sun porch, a kitchen, and a master bedroom and bathroom. Hickory was used for the kitchen cabinets and for the entertainment center in the great room. The windows in the great room were treated with a special reflective material that keeps the furniture from fading, so Judy doesn't need drapes. That keeps the house bright all day, but it may be warm in the summer. "I like the openness," said Judy. An open stairway in the great room leads up to a loft where Judy has her antiques, comfortable chairs, and a small television set. "I like to sit up there and do some reading," Judy said. "In the winter, it's nice and cozy up there because the heat rises." Located downstairs is an extra bedroom, a bathroom, a sitting room, a laundry room, and a mud room with storage room for coats and a refrigerator and freezer. 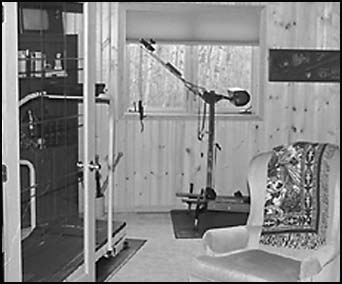 Last summer, the Stanleys had a two-story addition built onto the road side of their house. They lengthened the existing garage and added a second stall. Above the garage, they added a storage room, a walk-in closet, and an exercise room, which connects to their master bedroom. "If we wouldn't have built on, we wouldn't have been able to live here," said Judy. They also had a floating wood floor installed over the linoleum in the kitchen. Another problem the Stanleys faced was moving into a smaller house. Judy said she had sleepless nights worrying about what to do with her furniture. She ended up selling several pieces of furniture, but is happy in her new home and likes its smaller size. "It's more usable space," she said. "We had a lot of space we didn't use in town." |
