Farnums build retirement home by Lake Koronis
Couple combines two lake lots
to build
distinctive year-round home
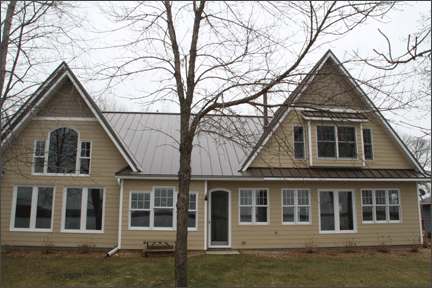
Kevin and Carlyn Farnum built their year-round retirement home
on Lake Koronis in 2010-11. Having purchased a couple lake cabins,
next to the cabin that the Farnum family has owned since the 1940s,
they joined the two lots and constructed their two-story home.
By Michael Jacobson
When it came time to retire, Carlyn and Kevin Farnum, both Paynesville natives, wanted to return to Lake Koronis. Carlyn (Hendrickson) grew up south of the lake, and Kevin's family has owned a cabin on the east side since the 1940s. Their three adult children and four grandchildren all love coming to the lake.
"Coming back to the lake was important for us," Kevin explained. "We love the lake. We love to be up here."
So, ten years ago, the Farnums bought the family cabin from Kevin's dad George and remodeled it. Then, five or six years ago, the cabin next door Ð which belonged to the Kost family for many years but had changed hands several times recently Ð became available. "The opportunity was, with our three kids, what are the chances of the place next door being up for sale?" said Kevin.
Then, three or four years ago, the next neighbor decided to sell his cabin. "What are the odds of another piece of property opening up next to the two we own? We thought we'd better do it," explained Kevin, who like Carlyn is retired from General Mills.
Their lots, like the rest in the development between Kruger Lake and Lake Koronis, are 50-feet wide and around 100-feet deep, depending on the slope of the lake at the front of the lot and the slope of the road at the back.
Knowing that their lots were non-conforming (due to modern setbacks to the lake and the road) and having already remodeled their cabin, they knew it would be a challenge to build a house there. But they decided to try.
"We knew we were going to retire shortly," added Carlyn. "We wanted a place where we could live at the lake year round."
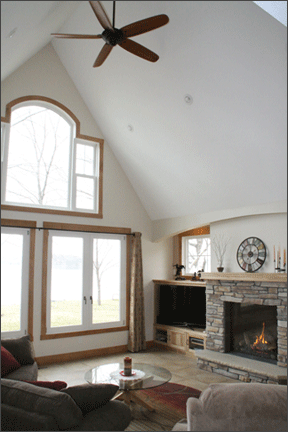
The vault of their great room is 20-feet tall,
with two sets of six-foot windows facing the lake.
From the fall of 2009 until fall of 2010, they worked on the floorplan, which they wanted to be open with lots of windows facing the lake.
With a computer program, Carlyn started by "playing with walls." Then they hired a home designer that they liked out of the Twin Cities with 37 years of experience to help. "He took my basic design and tweaked it with his expertise. Then he made it 3-D so we could see the windows, what the roof lines were like, etc.," said Carlyn.
Even by joining two lots, keeping the original family cabin on a separate lot, the Farnums knew that the greatest limitation would be the county requirement that lots can only be covered by 25 percent impervious surface, which includes the house as well as the driveway. "So we knew it could only be so big," said Kevin.
They recommend working closely with the county to understand the rules and praised Stearns County Environmental Services for working with them. Their goal was twofold: to follow the rules and to build the house they wanted.
Due to the space limitations, Carlyn knew the rough dimensions for the house. "When I laid it out, everything just fit," she said.
After the tweaks by the designer, they took their design to the lumberyard for building plans.
Actual construction started in the fall of 2010. First, the two existing cabins needed to be removed. In an effort to recycle, they contacted a building mover. One cabin has now been moved to the Alexandria area, but the other was unable to be moved off its foundation and needed to be demolished.
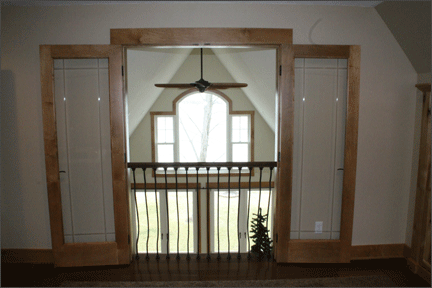
A second-story bonus room includes glass French doors
that overlook the great room and provide a view of the lake.
Unfortunately, Kevin's dad died a few days after the cabins were moved and did not get to see the construction of the new house. They had planned to live with him over the winter, as their house was built. Instead, they stayed at the lake as long as they could and then moved into his old house in town for the winter.
The construction, including landscaping, was targeted for completion by June 2011 and was completed on time. The landscape was designed with careful attention to shade, sunlight, and sustainable plants in the rain gardens. On both sides of their house, they installed rain gardens to mitigate the runoff from the steel roof, which they will never have to replace, nor should their kids, they said. They also chose concrete board siding for the house.
From the road, the main entry into their house opens into the living room, with the den on the right and open stairs to the left. The living room features a 20-foot vault, with a seven-foot-tall window on top of two sets of six-foot-tall windows. "He asked if I wanted a vault," said Carlyn of the house designer, "and I said sure, not knowing it'd be that tall."
For the lower windows, the Farnums found tilt turn and hopper windows that both swing open and tilt in, providing amazing lake breezes in the summer. Coupled with extensive insulation, they only had to run their central air conditioning twice last summer, Kevin explained.
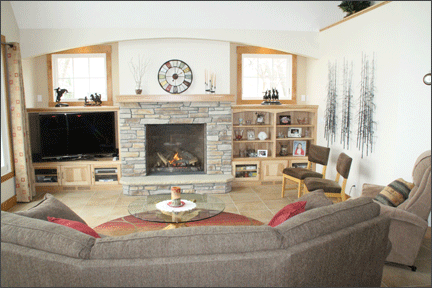
The great room faces twin clear hickory bookshelves and a gas fireplace,
which provides enough warmth, along with the in-floor heat,
to heat the house in the winter.
On the north wall, they have a gas fireplace, surrounded by built-in bookshelves, with a big screen TV on one side and knickknacks on the other.
The Farnums wanted the front of their lake house to have as many windows as possible, desiring views of the lake and as much natural light as possible. "Some ask: Why do you want so many windows?" said Kevin. "Well, we like light." Upstairs, they even used three solar tubes - like a skylight - to provide natural light to interior rooms.
At one point, they asked the designer if they could possibly add any more windows to the front of their house, and were told: "I don't think so."
The wall of windows, looking to the lake, continues into the eating area, giving the kitchen behind it a view of the lake, too. Carlyn saw arches she liked during a home tour and included that in the living room as well as in a bank of windows in the eating area. Then they found a door with an arched top and decided that it matched. "That's the door we have to have, so we can carry that arch through," recalled Kevin.
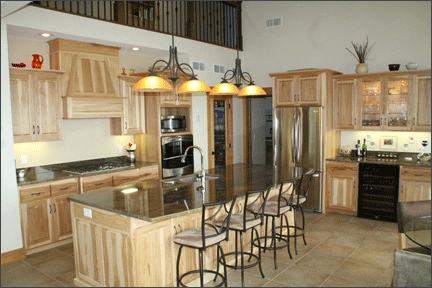
Their kitchen centers on a large center island with a granite countertop.
The matching granite was used for the other counters in the kitchen,
which also features clear hickory cabinets.
"I wanted to see the lake while cooking," said Carlyn of the open main-level floor plan. "If you have a party, guess where the guests will be?" added Kevin of the openness they desired. "They're in the kitchen, with the food."
For the floor on the main level, the Farnums wanted something that was both pretty and durable. So they chose a tile with a little roughness to it that keeps it from being slippery when wet. (Since the lake house gets lots of indoor/outdoor traffic in the summer, the floor needed to be durable and easy to clean.)
In the kitchen, the Farnums found two pieces of granite that they loved, complete with a distinctive matching eye on each piece, which give them character. One piece became their large kitchen island, and the other became the countertops, as well as Carlyn's desk, which sits facing the lake on the way to the master bedroom. "It would have been a hallway otherwise," said Carlyn.
Their kitchen also features stainless steel appliances and clear hickory cabinets. They love that their cabinetmaker used the same board along the top face of the cabinets, so you can see the grain of the board continue in the next drawer. Even in touring expensive homes in the Twin Cities, in getting building ideas, "You don't see that," said Kevin.
Off the kitchen, which also includes a pantry, is the mudroom, which leads to the two-car garage (with the mechanical room).
Due to their space limitations, the Farnums did double duty with their mudroom, including not only a closet but their laundry room: with front-loading washer and dryer and utility sink.
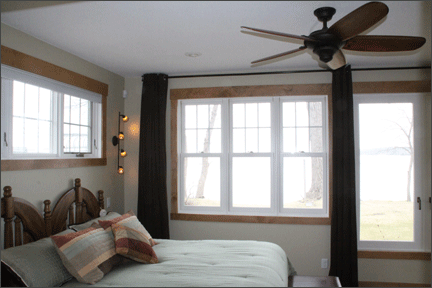
On the front of their house, including the master bedroom, the Farnums wanted
as many windows facing the lake as possible. For privacy, in the master bedroom,
they installed curtains that can be pulled to make the room completely dark.
They also added an unusual feature: an improvised connection to the master closet. "Of all the houses we looked at, the ones we thought were the best were the ones where the master bedroom was associated with the laundry room," said Kevin. Limited for space, they had their cabinetmaker build a two-way hamper, that can also be pulled out as a bench in the mudroom, so you can sit and put on shoes. Or you can lift the lid and reach dirty clothes to wash. Then clean clothes can be stacked on the hamper, to be returned to the closet, when done.
"We used a number of spaces that otherwise wouldn't be used: under the stairs and even closets between the trusses in the upstairs bedrooms," said Carlyn of the creativity they employed to maximize their living space in the house.
In addition to the walk-in closet, with the unique access to the laundry room, their master bedroom includes a small gas fireplace in wall; a master bathroom with a tile shower, custom-built Corian sinks, and whirlpool (in the three-sided pop out, like a large bay window); and a wall of windows facing the lake, including another set of tilt turn and hopper windows. To save room, they used a pocket door between the bedroom and the bathroom, where the in-floor heat is double coiled to warm the tile faster.
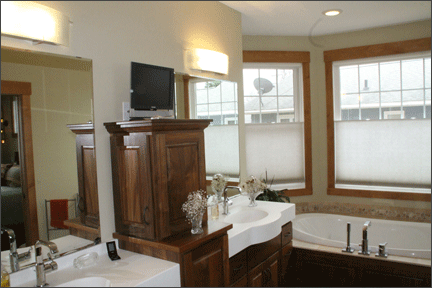
Even the master bath has three windows, which the Farnums wanted for the natural light. The bathroom vanity includes a center cabinet and custom Corian sinks.
The house, Kevin explained, actually has three heating systems: in-floor heat; a high-efficiency furnace, which rarely needs to run; and a gas fireplace in the great room that provides enough radiant heat to keep the living areas warm (though it requires ceiling fans to keep pushing the warm air down) while the bedrooms stay cool.
To save water, all their toilets are dual flush. (Their house uses the two holding tanks of the old cabins because they have no room for a drain field.) "Everything that goes down the drain, you've got to pay to haul away," said Kevin of their efforts for water conservation. To minimize wasted water, they had an instant heater installed for their hot water supply. (And to prevent them from being stranded without a bathroom, due to a full holding tank, they routed half the plumbing to one tank and the other half to the other.
On the main level, they also used three-foot, handicap-accessible doors, in case they are ever needed.
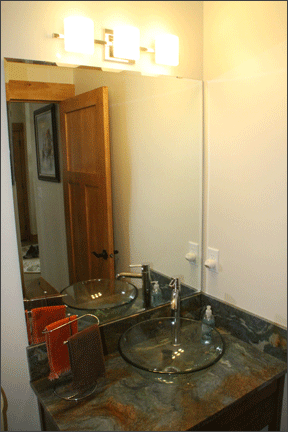
For the downstairs half bath, the Farnums found a remnant piece
of Van Gogh granite, notably for its blue and green hues,
like a Van Gogh painting. They opted for a clear sink
to maximize the view of the granite.
Back at the main entry, they have a half bathroom highlighted by a remnant piece of Van Gogh granite. Once they found it, they opted for a clear sink to show off the granite, with blues and greens reminiscent of a Van Gogh painting, as much as possible. "You wanted to see every inch," said Kevin.
Across the entry, the main closet features floor to ceiling storage, and the den has engineered walnut flooring, necessary for the in-floor heat. This room also includes Kevin's desk, with a view of the lake from a side window, and Carlyn's exercise bike.
At the top of the stairs, there is a landing overlooking the kitchen. They credit the home designer with making this landing wider, making it more prominent and keeping it from feeling like a narrow hall.
To the right is a bonus room, with glass French doors overlooking the living room and providing another great view of the lake. They are not sure how they are going to use this room yet. It has a Brazilian walnut border with a carpeted center. "We thought it would dress up the room," said Kevin.
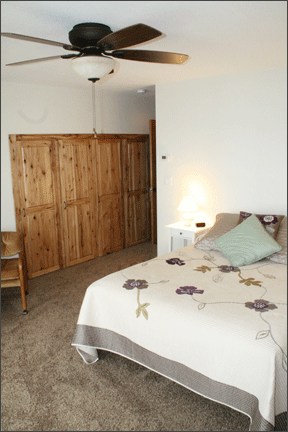
Despite the high pitch of the roof, Kevin and Carlyn Farnum were able to have two full bedrooms, with eight-foot ceilings, upstairs. To maximize the room, they had the closets built between the trusses in these bedrooms.
Across the landing are two bedrooms, one facing the lake and the other facing the road. Both have their own bathrooms, one with a tile shower and the other with a whirlpool. (So far, the lakeside bedroom has been far more popular, they said.) Since their steel roof has high pitches, one thing they wanted in the upstairs bedrooms was the full feeling of an eight-foot ceiling. To compensate, the closets in both rooms are built between the trusses. So instead of one single closet, each room has a series of four closet doors, with the compartments varying shelves and hanging rods.
The Farnums did the painting, varnishing, and staining in their new house themselves, as well as installing numerous communication boxes, each with two coaxial cables and two Cat-5 cables. In all, they installed close to a mile in cabling. "Who knows?" said Kevin of the technology that they may eventually want in their house. "Just to be ready." They are also working on closed circuit TV, so their son can tell, on Friday afternoons, if the lake is calm and thus know what time to leave the office in case he wants to waterski before dark.