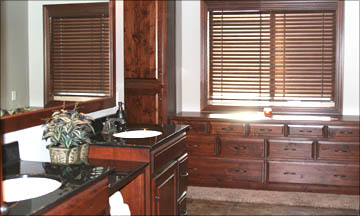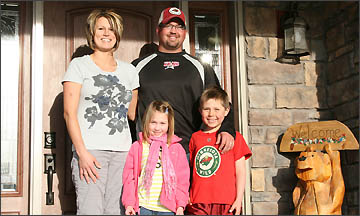Couple constructs ranch home near town
PHS grads Mike and Tiff Tangen move back to Paynesville

PHS grads Mike and Tiff (Karsch) Tangen built their new ranch home in Paynesville, in a development near the golf course, in 2009-10. The couple and their two children moved into their new home last March.
High school sweethearts Mike and Tiff (Karsch) Tangen have settled back in their hometown of Paynesville.
The couple built their new ranch home in a development just south of the city limits in 2009-10 and moved into their new home with their two children last March.
Mike, a 1993 PHS grad, and Tiff, a 1994 PHS grad, both grew up not far from the site of their new home near the golf course. The couple lived across the street from one another in the Chladek Addition, with their romance taking flight as teenagers.
After several years of dating, the Tangens married in August 2001. They built their first home in St. Joseph and lived there for seven years before moving back to Paynesville with their two children, Drew, 8, and Kyleigh, 6, in September 2009.
"We had always talked about moving back to Paynesville," said Mike, who coaches here and is employed at Stang Precision. Tiff works as a registered nurse at the St. Cloud Hospital.
The Tangens wanted to raise their children in a small-town setting and as Bulldogs at Paynesville schools.
According to Tiff, the family was making trips to Paynesville three to four times a week for sporting events and to visit family and friends anyway, so the move made sense. "It's hard to find one particular town that has all this," she said of Paynesville.
When the Tangens put their home in St. Joe on the market, "we didn't think it would sell that fast," explained Tiff.
When they made the move back to Paynesville in the fall of 2009, the Tangens had already purchased land here and had the plans to build their new home. The family rented during construction and moved into their new home in March 2010.
Their new property has more land, Mike explained, than their former property on a small cul-de-sac in St. Joe. They like its close proximity to the golf course and to Lake Koronis, its location right across from the recreational trail, and its position in the development, preventing anyone from building to the south. For their new home, the Tangens chose an entirely different design than that of their former modified two-story home in St. Joe, which they had built for them and one child in mind.
Their new 4,600-sq.-ft. house features four bedrooms; three baths; a main floor office; a large kitchen for entertaining; a large basement; a bonus room above the garage; and a front porch facing the bike trail.
"An open floor plan. A lot of space for the kids. I wanted a lot of storage," explained Tiff of what she had in mind for the new house.

The Tangens chose an open-floor plan for their new home in Paynesville. Adjoining the kitchen are the dining and living areas.
The main floor includes the adjoining kitchen, living, and dining rooms; laundry room and mud room; the master bedroom and bath; and an office. The unfinished bonus room above the garage Ð eventually a play area for Drew and Kyleigh Ð can also be accessed from the main floor.
In this home of sports enthusiasts, all of the living areas are carpeted, allowing for wrestling and floor hockey.
Mike coaches youth hockey and baseball, plays golf regularly at Koronis Hills, and plays volleyball. Tiff Ð a volleyball, basketball, and track athlete for PHS, who still holds school records Ð also enjoys playing sports and attending her children's local sporting events and activities.

The Tangen's new kitchen features knotty aider cabinetry, a large island, stainless steel appliances and laminate flooring. Mike and Tiff wanted plenty of space for entertaining family and friends in their new kitchen.
The new kitchen features knotty alder cabinetry, a large island, stainless steel appliances, a gas stove, and laminate flooring.
"I loved our cabinetry," said Tiff. They plan to add a tile back splash to accent the cabinetry in the near future.
In the kitchen, Mike and Tiff wanted a large island to host several guests. Whenever they have guests over or are guests in others' homes, they always end up hanging out in the kitchen, explained Tiff, so they wanted plenty of space for entertaining.
The Tangens also like the view from the kitchen, where they can watch deer from the sink. They modified their original floor plans so the kitchen could be positioned on the back side of the house for this purpose.
Through an arched entrance off the kitchen are the pantry, laundry room, mud room, and bath, as well as access to the bonus room and garage.
They also have lockers located near the entrance from the garage. "That's been one of the nicest things we did," said Mike.
When finished, the 1,200- sq.-ft. bonus room above the three-stall garage will be a play area for the kids. They plan to add a sectional, TV, and game table to the room. "It will be the kids' hangout," said Tiff.
The house was going to include a fireplace or two and a large bathtub, but the Tangens had to sacrifice some space for the bonus room, they explained.

The master bath is one of Mike's favorite rooms in the new house. It features his and her sinks, a large walk-in shower, a walk-in closet and built-in dresser.
One of Mike's favorite rooms in the house is the master bath, featuring his and her sinks, a large walk-in shower, a walk-in closet, and a built-in dresser.
The built-in dresser and walk-in closet in the master bath freed up a lot of space in the master bedroom, noted Tiff.
Kyleigh, a kindergartner, likes to hang out in the living room after school. She also likes spending time in her new room downstairs, where she plays Barbies and dolls.
Drew, a second grader, lives and breathes hockey. His new room contains Minnesota Wild, baseball, and golf decor.

Drew, 8, and Kyleigh, 6, enjoy playing indoor sports in the large family room in the basement, also home to their bedrooms, a shared bathroom, and a guest bedroom. When the bonus room above the garage is finished, it will also be their play area.
The basement houses the kids' rooms and shared bathroom; a guest bedroom; and a large family room and features in-floor heat.
Drew and Kyleigh have large walk-in closets in their bedrooms. Limited in their former home, ample closet space was an important feature of the new house, Tiff explained.
According to Tiff, the original plans included a jack and jill bathroom for the kids, but that was eliminated in order to give them bigger closets.
"We wanted one big open space," said Mike of the family room. When the bonus room is finished, "then my decorations go up (in the basement)," said Tiff, noting that the kids are now utilizing the family room for indoor sports.
Mike likes the large windows in the basement, which let a lot of light into the family room. He plans to add a bar to the room.
The Tangens "have no regrets," said Mike of the design and features of their new home.

Tiff and Mike Tangen - with their two children, Kyleigh and Drew - wanted to raise their family in Paynesville. After purchasing land here, the couple moved back to Paynesville from St. Joseph in September 2009 and began construction on their new ranch home just south of the ciy limits. Their new home is located near the Chladek Addition, where both Tiff and Mike grew up (across the street from one another).
The Tangens know personally all of the crew involved in the construction of their new home, including Mike's dad, a semi-retired home builder.
"It's been great," said Mike of their first year in the new house. "It's went fast," added Tiff.
The Tangens said they have a lot of landscaping to do this year. They also plan to add a patio off the back of the house with a fire pit and plan to finish the bonus room above the garage in the near future.