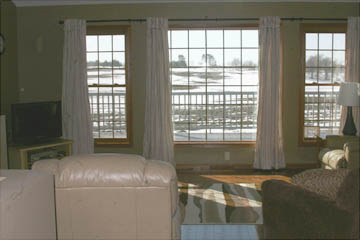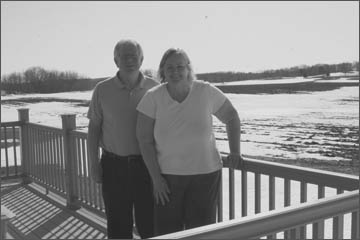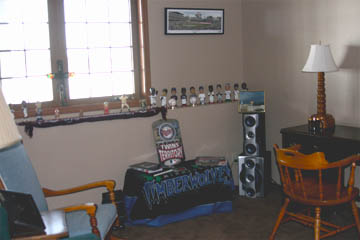Koehns build new home with a view
Couple builds new home in development near golf course

Pastor Ric and Barb Koehn built their new four-bedroom, three-bath home in a development near the golf course, just south of the city limits, last summer.
Sunsets. Stars. The sight of storm clouds rolling in from the west...
Pastor Ric and Barb Koehn built their new home in Paynesville Township with a view in mind.
Having always lived in church parsonages, the couple decided to pursue home ownership, building their new home in a development just south of the city limits last summer.
The Koehns plan to retire in Paynesville, which they have called home and where Ric has served as pastor of Grace United Methodist Church since 1993, but they hadn't considered building a home here until about five years ago.
A few years ago, they began to look for land to purchase in the area, but "nothing really seemed to excite us, at least until I came up here," said Ric of the development near the golf course he used to bike past.
Wanting a building site with an open space, not one hindered by trees, to view the sunset, the stars, and incoming storms, Ric thought the lot would be perfect.
"In town had its advantages, but you never had a clue what the weather was like," said Barb of their former residence, secluded by trees and nestled between other houses.
For 17 years, the Koehns lived in the church parsonage on Highway 23, just down the street from Grace United Methodist. Both natives of Mound, Minn., Barb and Ric lived in Rochester, where Ric was a pastor, for 10 years before moving to Paynesville with their five children in 1993.
Content in their former home, the Koehns initially considered buying the lot as an investment property but, ready for a change, they later decided that building would be the best option. "The economy was right to build," said Barb.
Construction of their new 3,800-sq.-ft. house began in May 2010 and was completed last August.
The couple agreed that they worked well as a team during construction, with Ric's only disagreement being that he had to go with Barb to pick out things for the house, he said laughingly.
The new four-bedroom, three-bath house features main-floor living, a walk-out basement with plenty of room for their 13 grandchildren to play, and a large deck - accessible from two rooms - to enjoy evening sunsets and views of the golf course from their backyard.
"We wanted one-floor living," said Ric, in the case that someday they would no longer be able to use stairs. They also had wide doors installed in the master bedroom so it is handicap-accessible, said Barb.
Like their property, the Koehns opted for open space inside the home.

The Koehns chose an open floor plan for their new house in Paynesville Township. Their living room features high ceilings and access to the large back deck.
The 1,900-sq.-ft. main floor of the home features an open floor plan and high ceilings. It houses the laundry room; kitchen; dining room; living room; master bedroom/bath; two bedrooms; and bathroom.
They love the open floor plan, with the only drawback being that they lost some wall space and have run out of room for their pictures and decorations, said Barb.

The new kitchen features walnut cabinetry, a center island, and a walk-in pantry. Barb wanted ample cupboard space and a space large enough for serving/entertaining during family gatherings.
For the kitchen, Barb, the food service director for the Eden Valley-Watkins School District, wanted ample cupboard space and an open space for serving/entertaining during family gatherings.
The kitchen is practical, with standard appliances and laminate counter tops, and features warm tones, an appliance garage to hide small appliances, a large center island, and walk-in pantry.
"The original plans had a sink in the island," explained Barb, "but I wanted to be able to look out the window."
Barb likes her walnut cabinetry, which has pull-out drawers, under cabinet lighting, and is positioned at varied heights to give depth.
The Koehns chose walnut hardwood flooring for the main floor living areas to match the kitchen cabinetry and carpet for the bedrooms.
In addition to the master bedroom, the Koehns wanted another bedroom on the main floor so when young grandchildren spend the night, they can be on the same level, said Barb, who has one of the main floor bedrooms set up as a nursery and plans to use the second bedroom as an office/sewing room.

Pastor Ric and Barb Koehn's property is unobstructed by trees or other houses, providing backyard views of evening sunsets and the golf course from their large, no-maintenance deck. For Ric, the deck was the most important feature of the new house. Above, the view from the living room to the deck and beyond. The deck is accessible from the dining room and the master bedroom. Below, the Koehns on their new deck.

From the dining room - adjacent to the kitchen - the Koehns have access to their large, no-maintenance deck. The deck stretches the length of the home and is also accessible from the master bedroom.
"We're looking forward to using that this summer," said Ric of the deck facing the backyard, which, for him, was the most important feature and a "must-have" for the new house.
With their backyard facing a farm field and unobstructed by trees or other houses, the Koehns have no problem letting in sunlight to their new house through the sliding patio doors and large windows on the main floor. Without the curtains drawn, the home will quickly heat up on warm sunny days, Barb explained.

The walk-out basement features access to a patio and a large TV/play area for the Koehn's grandchildren.
The 1,900-sq.-ft. walk-out basement features access to a patio; a TV/play area for their grandchildren; Ric's office; a large utility/storage room; a bathroom; and a bedroom.
The Koehns were going to wait a couple of years before finishing the basement but decided to do the project at the same time so they wouldn't have to worry about it later on, said Ric.
For the Koehns, some rooms/spaces of the home appeared smaller on the blueprints. With a larger-than-expected utility/storage room in the basement; a large master bedroom with a walk-in closet; and a closet in the basement bedroom "big enough to be another bedroom," said Barb, they shouldn't have a problem finding storage.

Ric's office, located in the basement, features sports memorabilia from his favorite teams, including the Minnesota Twins.
"I don't think we'd change anything," said Ric of the new house, noting that they made only a few changes to the floor plans of their designer.
They like their location in the township and still being very close to town, said Ric.
This spring, the Koehns plan to do more landscaping and plan to put a shed on their property.
With the bike trail running through the development, Ric and Barb have direct access to it. "We can just get right on it and go," said Ric.