Johnsons rebuild house on Lake Koronis
Couple mixes old and new in building new home
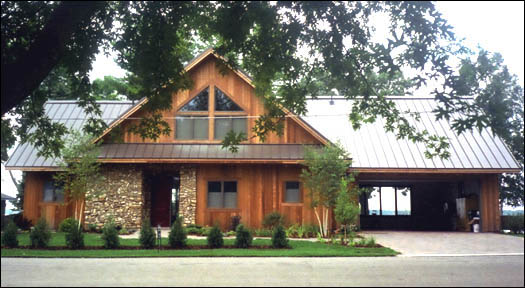
Dick and Carol Johnson built a new house on Lake Koronis in 2009-10, focusing on one-floor living, easy maintenance, and views of the lake, including a large window in their garage.
By Michael Jacobson
"We tried to incorporate some of the old with some of the new," said Dick Johnson of the new home he and his wife, Carol, constructed on Lake Koronis. After deciding not to remodel the existing home, built by his parents in the 1950s, they salvaged as much as possible from the old house to use in the new.
The most striking recycled wood is the redwood siding, which Dick and their son Dan pulled off the old house. A family friend planed, sanded, and stained the siding, restoring its red color, and these boards now grace the main floor of their home, which has new redwood siding.
Other salvaged items from the old house include: a ceiling beam, the door to master bedroom, most of the furnishings, and some cypress wood, used for a tray ceiling and a bookshelf in their new master bedroom.
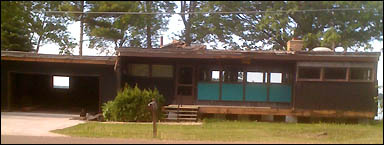
The Johnson ultimately decided to tear down the old house,
built by Dick's parents in 1958.
The odes to the past were especially important to Dick, since his parents had built the old house on the lot in the late 1950s. His parents actually purchased the lot earlier in the 1950s - with his dad Vern trading a new Oldsmobile towards the purchase. They picked the lot because of the stream that runs thru the property to Lake Koronis.
Right away, they built a screen porch by the lake, which they used on day trips while still living in town. In 1958, while Dick was in high school, his parents built the house. It had several unique features: sitting on pillars with redwood siding and bright color panels. The colors, said Dick, were Oldsmobile car colors from the late 1950s: yellow, red, and turquoise.
"Some of the ideas were my dad's, and I have an uncle who is an architect...and I think they consulted on the design," he explained.
When Vern died, two days short of 92, in November 2007, Dick and Carol originally were planning to remodel the house. They actually had most of the interior stripped, in preparation for remodeling, when Dick noticed that the floor was uneven. A contractor came and, using a laser level, determined a three-inch difference from one side of the house to the other.
They soon found the cause. There were half-inch cracks in the foundation, and they could see with a naked eye how far the foundation had sunk.
This news caused them to expand their options, from replacing the foundation and remodeling to building new. Ultimately, they decided to tear down the old house and build new. "That was an extremely hard decision," said Dick, "(to demolish) the house I basically grew up in."
The reality of the needs of the old house drove the decision. "It needed plumbing; it needed wiring; it needed insulation; it needed a roof. There wasn't much left," said Dick.
"As we started to take it down, it was a good decision," said Dick of how many additional problems were revealed. "You probably could have spent as much to remodel the house as to build a new one."
Two constraints were their primary challenges in designing their new home and building. The first was building a new foundation, since their lake lot was originally a wetland. The second was designing the home to comply with the zoning requirement of only 25 percent lot coverage.
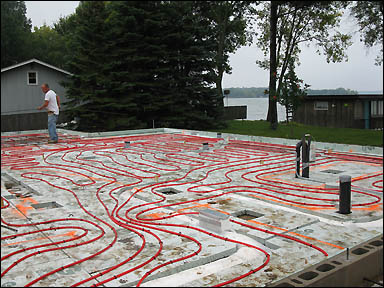
Before the house was build 51 pilings were drilled into the ground. On top of the pilings are the cement foundation and the tubing for the geothermal heating/cooling system for the new house.
For the foundation, they were given three options: not to build at all; to use footings that went two feet out for every foot down (which was impractical on their lake lot); or to use pilings. In the end, they used 51 pilings - ice-auger-like devices that dig into the soil until reaching a certain pressure, at which they are secure and stable - most ranging from 25 feet to 48 feet down. They tore the old house down in May 2009 and waited for the pilings to be installed thru most of the summer of 2009. House construction started in the fall of 2009 and continued throughout the winter of 2009-10.
For the design, "We had many, many, many, many drawings," said Carol.
"We drew stuff out and kept changing," agreed Dick.
They used an architect, who helped to combine their ideas. Due to the zoning restriction - only 25 percent lot coverage - their new house had to have roughly the same footprint as the old house. (They also sacrificed the concrete patio to reduce the impervious coverage of the lot and needed a variance for the road setback, even though the new house is in virtually the same position as their old house.)
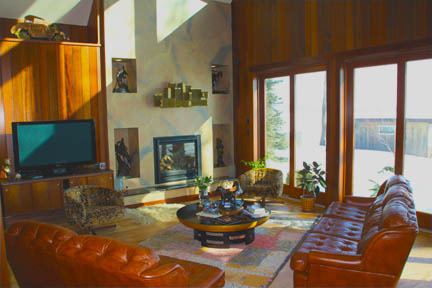
On the main floor, including in the great room with it eight-foot windows, the Johnsons used recycled redwood - planed, sanded, and refinished from the exterior of the old house - on the walls.
The house has more space, and feels more spacious, than they thought while reading the blueprints. They did take steps to maximize space, such as built-in racks, where towels can be stored and used by guests, and finishing the garage.
They sheetrocked and insulated the garage and installed a large window facing the lake. So, in case they need to entertain in the garage, there's still a view of the lake. "If we have a family event and it's windy or raining, there's our picnic room," said Carol.
Their general contractor told them that it was the largest window he'd ever installed in a garage, they said.
They also finished a bonus room above the garage, which they use as a family room and as an extra bedroom when their kids and grandkids visit.
"We tried to use every available space," said Dick of their new house, adding that they succeeded, since they don't need any more space.

The master bedroom gets lots of southern sunlight and features a cypress tray ceiling.
Naturally, as a lake house, they wanted to maximize the view of the lake: in the master bedroom, in the great room, in the kitchen, and in the loft. The great room features eight-foot windows facing the lake and more windows on the second floor.
"The best view is up there," said Carol of the second-story windows facing the lake.
"I wanted sunlight," added Carol of the design, "so we flopped the garage over to the other side (of the house)." This allows their master bedroom in the southeast corner to receive more sunlight.
They also designed the home for one-floor living, having the master bedroom, kitchen, office, two-stall garage, great room, and laundry room on the main floor. "Our goal," said Dick of the layout, "was just in case we get old and need one-floor living."
There is one step from the garage into the house (only needed as a safeguard to keep any fumes in the garage and out of the house), and no steps from the front door into the house.
"Besides having everything on one level and a great view of the lake, the next thing was low maintenance," said Dick.

For their kitchen cabinets, the Johnson chose rustic cherry, because they like its knots and flaws and because it nearly matched the color of the redwood walls and window trim in their hew house.
Having put a steel roof on their garage across the road, or "The Barn" as they call it, and liking it, a steel roof for their new home was a "no brainer." They designed it to have a good pitch, so snow will not accumulate.
The new redwood siding will also weather naturally and not need to be painted. Inside, they had to budget how much of the old redwood siding they had and where it could be used inside. Their priorities were: in the great room, as wainscoating in the master bedroom and in the main-floor office, and as window trim. They had just enough to do all that.
In addition to the redwood walls, the Johnsons wanted some unique features in their new home. One that stands out is the curved oak staircase to the second-story loft.

Dick Johnson wanted a spiral stairase, and he and Carol compromised on a curved staircase leading to the upstairs loft. They were impressed by their contractors, who managed nearly a perfect fit for the oak staircase.
"Originally, Dick wanted a spiral staircase, so we compromised on a curved staircase," said Carol.
They kept their contractors as local as possible, said Dick, "except I couldn't find someone out here who could build this crazy staircase."
The curved staircase also required a curved wall in the main-level office. Once the wall was built, the staircase builder used the same focal point to design and build the staircase. "When they set the staircase, it was perfect," said Carol. "They were amazed."
According to the Johnsons, their general contractor and the staircase builder had been giving each other good-natured grief, but the perfect fit of the staircase caused an exchange of compliments. "You did a pretty good job with the wall," said the staircase builder. "You did a pretty good job with the staircase," responded the general contractor. "Here's a guy from the metro, and he was pretty impressed by the country boys," said Dick.
The Johnsons were extremely pleased with all their great contractors, they said. "We'd really like to emphasize that the local contractors were great," said Carol. "The skill of the staff and crews of all the contractors was amazing," agreed Dick.
They are especially grateful for good contractors, since building a new house involved so many decisions. "Have you thought about this?" they remember being asked on nearly a daily basis.
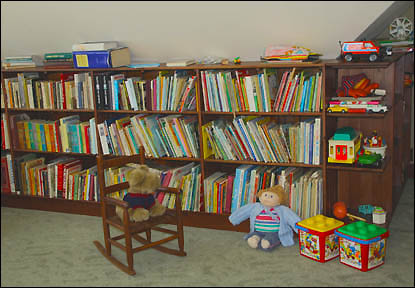
Reusing the crates from their new redwood siding, the Johnsons had these bookcases built in their loft, where their grandchildren like to play.
The second-story loft is curved to mimic the shape of the staircase. The open loft features a view of the lake, play areas, including a large bookshelf (made out of the crates that the new redwood came in), and two hidden recesses where their grandchildren like to play.
Additionally, they have an upstairs guest bedroom (with an adjoining bathroom) and the bonus room.
The Johnsons - who moved into their new home in June 2010 - added some more unique features on the main floor, such as onyx from Arizona - white, tan, and red - surrounding the front door facing Lake Koronis Road; rustic cherry kitchen cabinets, with knots and flaws and a color that nearly matches the redwood; granite countertops; a touch faucet in the kitchen; a bathroom vanity in the master bath with a design cut with a saw by their cabinetmaker, who accomplished the idea from a picture they gave him; built-in recesses in the wall by the fireplace for pieces of art; and several automobile decorations.

From just a photograph, their cabinetmaker was able to recreate this patterned design, cut into the cabinets in their master bathroom.
Above the gas fireplace in the great room, for instance, hangs "Air Conditioned City,"a bronze artwork created by Vern Johnson out of heater cores from automobiles. "He'd saved them for a period of time," said Dick of his father.
"One day, he's out there soldering it." His dad had it hung on a door at the office, but with the help of the construction crew they were able to mount it above the fireplace in their new great room.
They also have another car statue in the great room, and a piece of stained glass above the door to the master bedroom, given to them by Oldsmobile in 1976. "Cars are my hobby and my livelihood," said Dick, whose family has owned a car dealership in Paynesville for 60 years. "So I feel fortunate to work with things I enjoy."
"Without Oldsmobile," he added, "we probably wouldn't be building this house."
All in all, they are very pleased with their new lake home, especially with all its nods to their past. "We love it," said Carol. "I don't think we'd change a thing," added Dick.