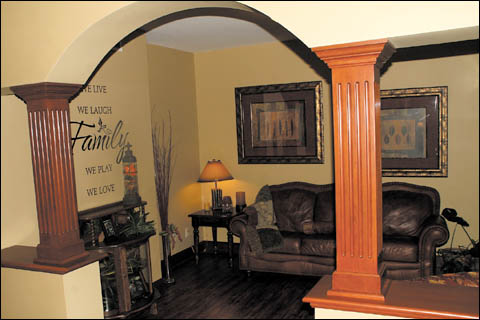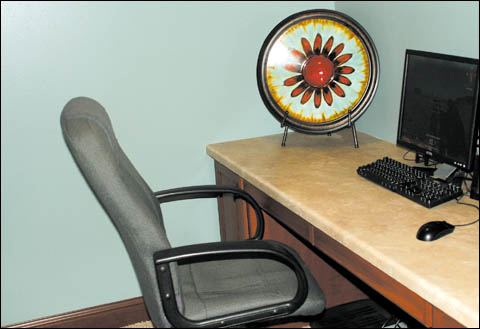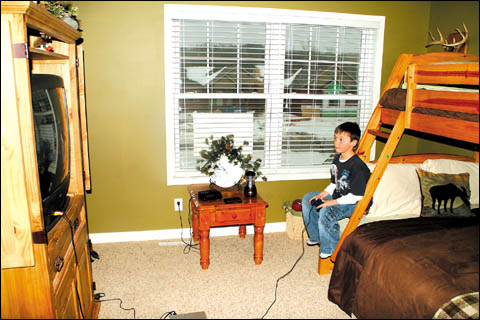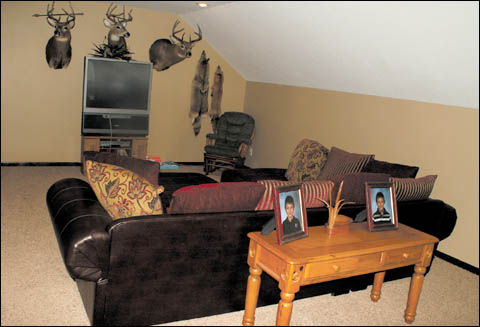Basts build new home closer to Paynesville

The opportunity to build a new home and to move closer to town prompted Amy and Steve Bast to construct a two-story home in Paynesville Township in 2008.
The Basts, who had lived in Lake Henry since getting married in September 1999, bought a one-acre lot in 2006 with the intention to build a new house. In 2008, with interest rates down and the real estate market up, they decided it was a good time to build.
"We just liked the proximity to town," Amy said of the lot, which is located in the development by the golf course, just south of the city limits. "It's still in the township, but it's as close to the city as you can get." With Levi, second grade, and Cooper, first grade, in school and other activities, they wanted to move closer to Paynesville. The 10-mile drive from Lake Henry "got old. It's not that far, but those 10-15 minutes add up when you make the drive so often."
The boys now get on the bus later and off it earlier, saving them nearly an hour per day. They are looking forward to having neighbors with kids.
"Definitely love it," Amy said of the location. "The ease of getting kids places and having friends over. It's nice."
Their location offers country living while still being "a stone's throw from everything," she added.
By the time they decided to build, in February 2008, Amy and Steve had already decided on a design for their new home. At the Parade of Homes, Amy saw a two-story design that she liked. When Steve came the next time, he liked it, too.
They wanted an open floor plan on the main level, for everyday living and to entertain her large family (six siblings, 30 people with spouses and kids) for holidays. Amy wanted a laundry room upstairs, "so I'm not hauling laundry up and down the stairs," she said.

The inviting entry is a key feature in the Basts' new home.
Amy liked the inviting view from the front door. "I just liked that initial look of when you walked into the house," she said, seeing the open stairways, going up and down, seeing the living room down the hall, and seeing the arched entry to the sitting room.
"I tried really hard to find a rambler I liked. I just couldn't find one," said Amy. In the end, they liked the design of a large two-story house, like their house in Lake Henry. "I like the character of the two-story house," she said, and "it's cheaper to go up than out," she added.
From the initial floorplan, they made a few changes, mostly reducing the sizes of the overall floorplan and rooms. They also changed the dining room in the original plan into a mud room from the garage; enlarged the breakfast nook into a dining room off the living room and kitchen; turned the three-stall garage (so the garage doors do not face the street); and added a bonus room above the garage.

Amy chose to paint the wood in the enlarged dining room to give it a formal look.
They built the house in the summer of 2008 and moved in January 2009.
Steve, a foreman with a bridge construction company, did many aspects of the house himself and with his brother and friends, including: the basement; the driveway; the back patio; the sidewalks, including colored and stamped concrete, adding color and design to give it more character than plain, grey concrete; the outdoor living space (including grill and firepit, for which they bought the materials at a silent auction); the laminate wood floors on the main level; the stone fireplace; the tile in bathroom; etc. "He says, 'I have one more house in me,' so I have to choose it wisely," said Amy.
One challenge in building, said Amy, was making all the decisions about the little details of the house. "It was hard," she said. "I love to decorate, and I couldn't wait to build a house. All the choices, however, were overwhelming. Lots of decisions that needed to be made right away."

The Basts chose staggered cherry kitchen cabinets, both height and depth, for their kitchen. The various sizes of the cabinets allow for the storage of larger items as well as giving the kitchen different dimensions.
Amy, who is the catalog manager for Bayer Built, had some expertise when it came to wood choices and finishes, which helped in choosing the woodwork. They chose cherry for the kitchen cabinets and for the entertainment center in the living room. The doors, stairway, and molding on the main level are poplar that are stained to match the cherry. "You get the look of cherry but not the price," she said.
She painted the poplar trim in the dining room, wanting a more formal look and wanting it to look different from the natural finishes in the living room and kitchen.
She also used knotty alder, another wood that is becoming increasingly popular, in the bonus room.

The sitting room in the first room when one enters the front door.
The main level features the entry with a sitting room on the right and then the staircases. The hallway opens into the living room, kitchen, and dining room. They loved the open flow between these key rooms, which was different from the 100-year-old house in Lake Henry where Amy grew up and where they used to live. Despite doing an addition that enlarge several rooms, the kitchen in their old house was separate from the living room.

Their living room, which is off the kitchen, features a cherry entertainment center, a stone fireplace (gas), and a computer nook thru the archway and under the stairs.
"This way, while I'm cooking, I can watch the kids or watch TV (in the living room)," said Amy.
They added a computer nook under the steps, just large enough for a desk, which eliminated the need for a full office, which they turned into the sitting room. It's very convenient to be so close to the living room but still to be able to converse while working on the computer.

The computer room is right off the living room and tucked under the stairs.
Their cabinetmaker built the kitchen cabinets, the entertainment center in living room, the desk in the computer nook, the lockers in mud room (next to the garage), the bathroom cabinets, and the laundry room cabinets. They chose staggered depths and heights for the kitchen cabinets with large crown molding. "It gives it a little more dimension," said Amy.
The main floor has handscraped laminate wood flooring (with the living room being distinct with its carpet); laminate counters and stainless steel appliances in the kitchen; and lots of storage. "We have more than enough storage. We were careful to make sure we had enough closet space, kitchen cabinets, and storage," said Amy.
Their old house had walk-in closets upstairs, which was unusual in a house that old, she added, but not enough storage on the main level. So, they now have two front closets; lockers in the mud room, which are easy for the kids to use, with an alcove for shoes, too; a closet in mud room; a built-in desk by the door to the garage; lots of kitchen cabinets (with the staggered depths providing places for larger pots and pans); and a walk-in pantry.
In the mud room, they also have a stackable washer and dryer for outdoor clothes.
On the main floor, there is also a half bathroom.

The upstairs of the Basts' two-story home has the master bedroom suite, two bedrooms, a bathroom, and a laundry room.
Upstairs, they have the boys' room, a full bathroom, a spare bedroom, the laundry room, the bonus room, and the master bedroom suite with his and her walk-in closets, a walk-in shower, and tub.

Cooper plays video games in the bedroom he shares with his brother Levi.
The upstairs laundry room, which you are starting to see more and more, was a requirement in their design, said Amy. The question isn't why you would have the laundry room upstairs but why you wouldn't, she said. "The only thing you have downstairs (to wash) is your kitchen towels." All their clothes and sheets are upstairs, near the laundry room, making it convenient.
Building a bonus room, which they use as a family room, just required special trusses to allow more headroom and then a little extra sheetrock, paint, and carpet. "It's the cheapest square footage in the house," said Amy, "whether you use it for storage or whatever. After supper, we use it a lot. We come up here, watch TV, (and) play games."

Above the garage, the Basts built a "bonus room" that they use as a family room. Finishing the room was an inexpensive way to add space.
The bonus room even has a window. "We wanted lots of light," said Amy. "All our windows are oversized."
Currently, Steve is building a detached two-stall garage, with another bonus room upstairs that the boys want for play space. Other projects still to do are landscaping, including planting grass, shrubs, and trees; and finishing the basement, which is sheet-rocked but otherwise unfinished.